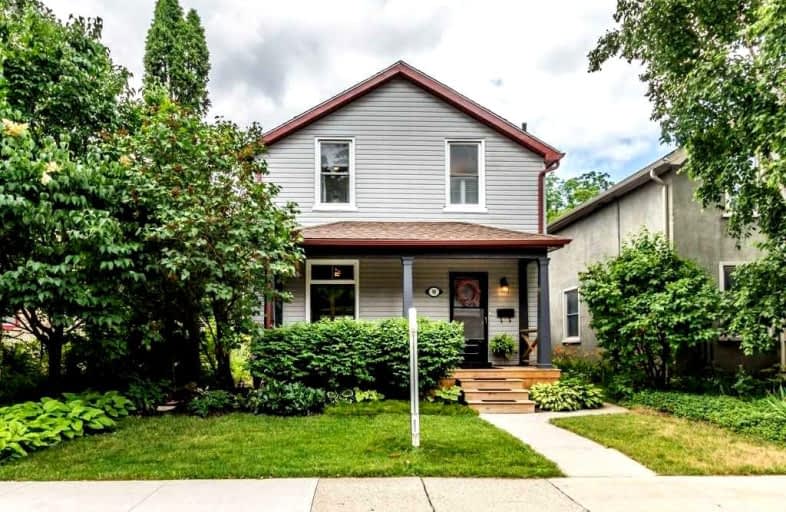
St Gregory Catholic Elementary School
Elementary: Catholic
0.51 km
Central Public School
Elementary: Public
1.26 km
Blair Road Public School
Elementary: Public
2.09 km
St Andrew's Public School
Elementary: Public
0.43 km
Highland Public School
Elementary: Public
0.48 km
Tait Street Public School
Elementary: Public
1.65 km
Southwood Secondary School
Secondary: Public
1.11 km
Glenview Park Secondary School
Secondary: Public
1.63 km
Galt Collegiate and Vocational Institute
Secondary: Public
1.73 km
Monsignor Doyle Catholic Secondary School
Secondary: Catholic
2.59 km
Preston High School
Secondary: Public
5.33 km
St Benedict Catholic Secondary School
Secondary: Catholic
4.64 km














