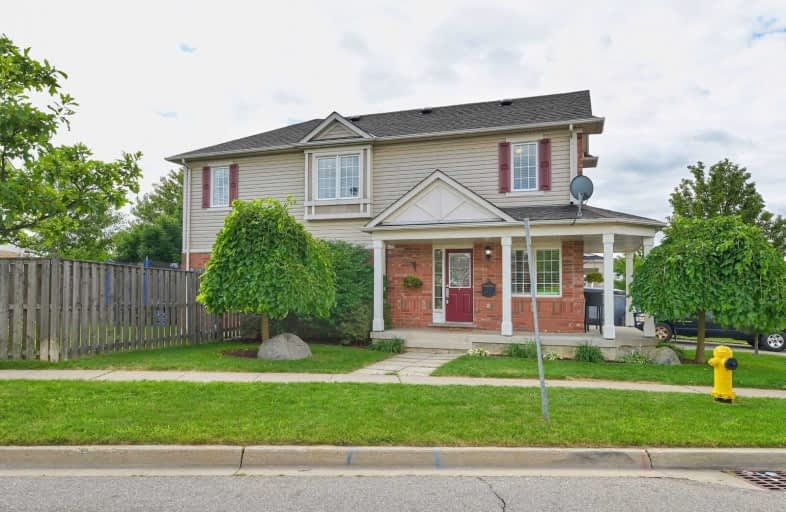
St Margaret Catholic Elementary School
Elementary: Catholic
2.21 km
St Elizabeth Catholic Elementary School
Elementary: Catholic
2.40 km
Saginaw Public School
Elementary: Public
1.39 km
Woodland Park Public School
Elementary: Public
2.70 km
St. Teresa of Calcutta Catholic Elementary School
Elementary: Catholic
1.76 km
Clemens Mill Public School
Elementary: Public
1.97 km
Southwood Secondary School
Secondary: Public
7.59 km
Glenview Park Secondary School
Secondary: Public
6.90 km
Galt Collegiate and Vocational Institute
Secondary: Public
5.02 km
Monsignor Doyle Catholic Secondary School
Secondary: Catholic
7.33 km
Jacob Hespeler Secondary School
Secondary: Public
3.06 km
St Benedict Catholic Secondary School
Secondary: Catholic
2.14 km






