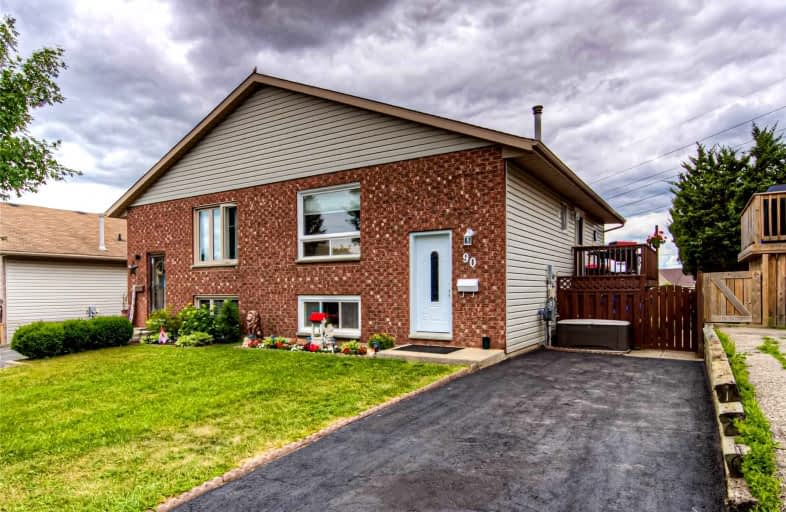
Centennial (Cambridge) Public School
Elementary: Public
1.49 km
Hillcrest Public School
Elementary: Public
1.85 km
St Gabriel Catholic Elementary School
Elementary: Catholic
1.07 km
Our Lady of Fatima Catholic Elementary School
Elementary: Catholic
2.01 km
Hespeler Public School
Elementary: Public
2.27 km
Silverheights Public School
Elementary: Public
0.94 km
ÉSC Père-René-de-Galinée
Secondary: Catholic
4.86 km
Southwood Secondary School
Secondary: Public
9.63 km
Galt Collegiate and Vocational Institute
Secondary: Public
7.48 km
Preston High School
Secondary: Public
6.02 km
Jacob Hespeler Secondary School
Secondary: Public
2.11 km
St Benedict Catholic Secondary School
Secondary: Catholic
5.20 km






