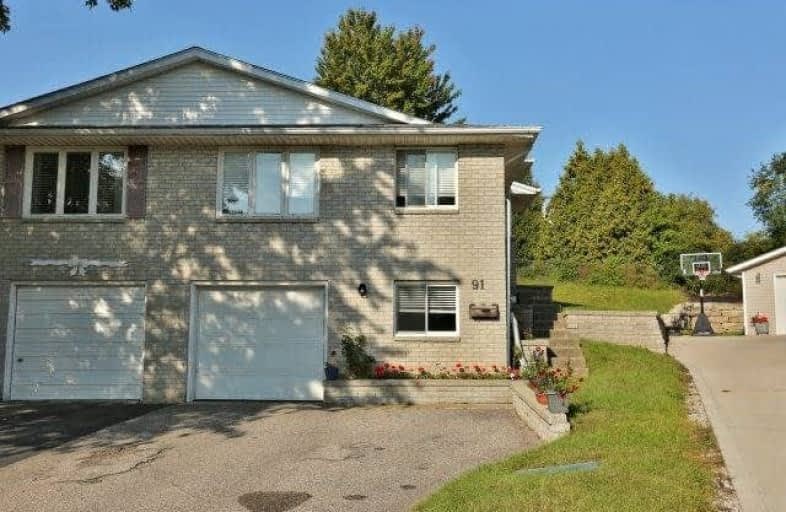Sold on Sep 18, 2017
Note: Property is not currently for sale or for rent.

-
Type: Semi-Detached
-
Style: Backsplit 4
-
Size: 1100 sqft
-
Lot Size: 23.57 x 100.85 Feet
-
Age: 31-50 years
-
Taxes: $2,885 per year
-
Days on Site: 3 Days
-
Added: Sep 07, 2019 (3 days on market)
-
Updated:
-
Last Checked: 2 months ago
-
MLS®#: X3928188
-
Listed By: Sutton group quantum realty inc., brokerage
Fantastic Opportunity To Own This Spacious Backsplit On A Premium Pie Lot And On A Court In North Galt! This Semi Offers 3+1 Bedrooms, 2 Full Bathrooms And Loads Of Living Space. Close To Shopping, Schools, Cambridge Sports Park, Shade Mill's Conservation Area And So Much More. Ready For Your Personal Touch!
Extras
Inclu: Fridge, Stove, Washer, Dryer, Window Coverings
Property Details
Facts for 91 Frobisher Court, Cambridge
Status
Days on Market: 3
Last Status: Sold
Sold Date: Sep 18, 2017
Closed Date: Nov 01, 2017
Expiry Date: Dec 15, 2017
Sold Price: $336,000
Unavailable Date: Sep 18, 2017
Input Date: Sep 15, 2017
Property
Status: Sale
Property Type: Semi-Detached
Style: Backsplit 4
Size (sq ft): 1100
Age: 31-50
Area: Cambridge
Availability Date: Flexible
Inside
Bedrooms: 3
Bedrooms Plus: 1
Bathrooms: 2
Kitchens: 1
Rooms: 6
Den/Family Room: No
Air Conditioning: Central Air
Fireplace: No
Washrooms: 2
Building
Basement: Finished
Basement 2: Full
Heat Type: Forced Air
Heat Source: Gas
Exterior: Alum Siding
Exterior: Brick
Water Supply: Municipal
Special Designation: Unknown
Parking
Driveway: Mutual
Garage Spaces: 1
Garage Type: Attached
Covered Parking Spaces: 2
Total Parking Spaces: 3
Fees
Tax Year: 2017
Tax Legal Description: Pt Lt 171 Pl 1371 Cambridge Pt 1 67R2574 S/T Right
Taxes: $2,885
Land
Cross Street: Northview Heights Dr
Municipality District: Cambridge
Fronting On: West
Parcel Number: 226550149
Pool: None
Sewer: Sewers
Lot Depth: 100.85 Feet
Lot Frontage: 23.57 Feet
Zoning: Rs1
Rooms
Room details for 91 Frobisher Court, Cambridge
| Type | Dimensions | Description |
|---|---|---|
| Living Main | 3.35 x 3.66 | |
| Dining Main | 3.35 x 3.35 | |
| Kitchen Main | 2.44 x 4.88 | |
| 2nd Br 2nd | 2.59 x 2.90 | |
| 3rd Br 2nd | 2.74 x 3.51 | |
| Master 2nd | 3.05 x 3.96 | |
| Rec In Betwn | 3.81 x 5.79 | |
| 4th Br In Betwn | 2.59 x 4.37 | |
| Bathroom In Betwn | - | 3 Pc Bath |
| Bathroom 2nd | - | 4 Pc Bath |
| Utility Bsmt | - |
| XXXXXXXX | XXX XX, XXXX |
XXXX XXX XXXX |
$XXX,XXX |
| XXX XX, XXXX |
XXXXXX XXX XXXX |
$XXX,XXX | |
| XXXXXXXX | XXX XX, XXXX |
XXXXXXX XXX XXXX |
|
| XXX XX, XXXX |
XXXXXX XXX XXXX |
$XXX,XXX |
| XXXXXXXX XXXX | XXX XX, XXXX | $336,000 XXX XXXX |
| XXXXXXXX XXXXXX | XXX XX, XXXX | $349,900 XXX XXXX |
| XXXXXXXX XXXXXXX | XXX XX, XXXX | XXX XXXX |
| XXXXXXXX XXXXXX | XXX XX, XXXX | $335,000 XXX XXXX |

Christ The King Catholic Elementary School
Elementary: CatholicSt Peter Catholic Elementary School
Elementary: CatholicSt Margaret Catholic Elementary School
Elementary: CatholicElgin Street Public School
Elementary: PublicAvenue Road Public School
Elementary: PublicClemens Mill Public School
Elementary: PublicSouthwood Secondary School
Secondary: PublicGlenview Park Secondary School
Secondary: PublicGalt Collegiate and Vocational Institute
Secondary: PublicMonsignor Doyle Catholic Secondary School
Secondary: CatholicJacob Hespeler Secondary School
Secondary: PublicSt Benedict Catholic Secondary School
Secondary: Catholic

