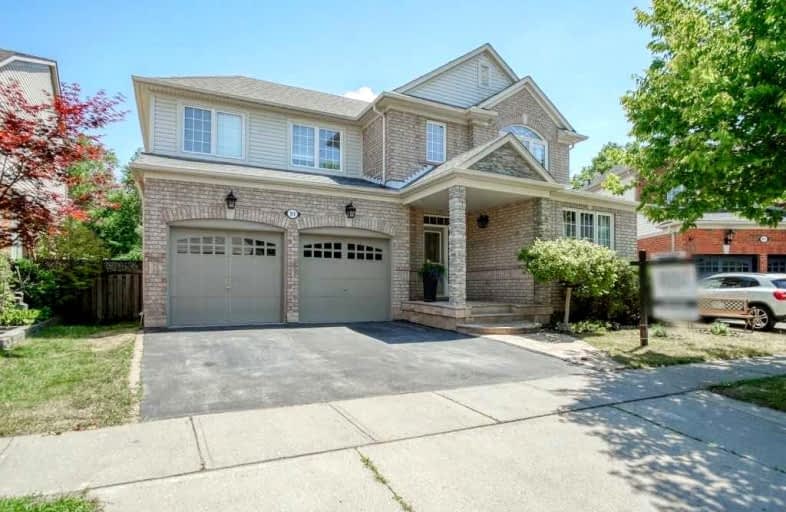
Christ The King Catholic Elementary School
Elementary: Catholic
2.56 km
St Margaret Catholic Elementary School
Elementary: Catholic
1.86 km
St Elizabeth Catholic Elementary School
Elementary: Catholic
2.78 km
Saginaw Public School
Elementary: Public
1.00 km
St. Teresa of Calcutta Catholic Elementary School
Elementary: Catholic
1.35 km
Clemens Mill Public School
Elementary: Public
1.59 km
Southwood Secondary School
Secondary: Public
7.24 km
Glenview Park Secondary School
Secondary: Public
6.50 km
Galt Collegiate and Vocational Institute
Secondary: Public
4.67 km
Monsignor Doyle Catholic Secondary School
Secondary: Catholic
6.92 km
Jacob Hespeler Secondary School
Secondary: Public
3.23 km
St Benedict Catholic Secondary School
Secondary: Catholic
1.84 km














