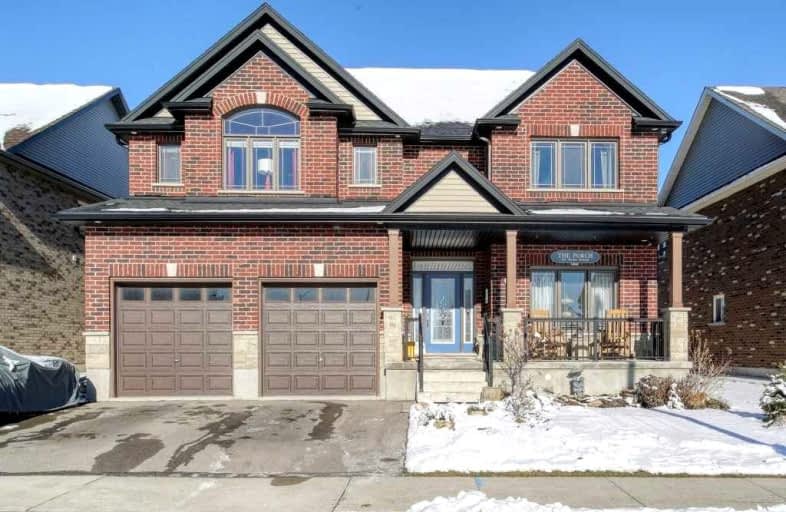Car-Dependent
- Almost all errands require a car.
8
/100
Some Transit
- Most errands require a car.
33
/100
Somewhat Bikeable
- Most errands require a car.
36
/100

St Gregory Catholic Elementary School
Elementary: Catholic
1.50 km
Blair Road Public School
Elementary: Public
2.13 km
St Andrew's Public School
Elementary: Public
1.93 km
St Augustine Catholic Elementary School
Elementary: Catholic
1.63 km
Highland Public School
Elementary: Public
1.31 km
Tait Street Public School
Elementary: Public
2.56 km
Southwood Secondary School
Secondary: Public
0.93 km
Glenview Park Secondary School
Secondary: Public
3.18 km
Galt Collegiate and Vocational Institute
Secondary: Public
2.44 km
Monsignor Doyle Catholic Secondary School
Secondary: Catholic
4.11 km
Preston High School
Secondary: Public
4.22 km
St Benedict Catholic Secondary School
Secondary: Catholic
5.21 km
-
River Bluffs Park
211 George St N, Cambridge ON 2.12km -
Mill Race Park
36 Water St N (At Park Hill Rd), Cambridge ON N1R 3B1 5.17km -
Manchester Public School Playground
2.96km
-
BMO Bank of Montreal
190 St Andrews St, Cambridge ON N1S 1N5 1.6km -
Localcoin Bitcoin ATM - Little Short Stop - Norfolk Ave
7 Norfolk Ave, Cambridge ON N1R 3T5 3.02km -
BMO Bank of Montreal
142 Dundas St N, Cambridge ON N1R 5P1 3.81km














