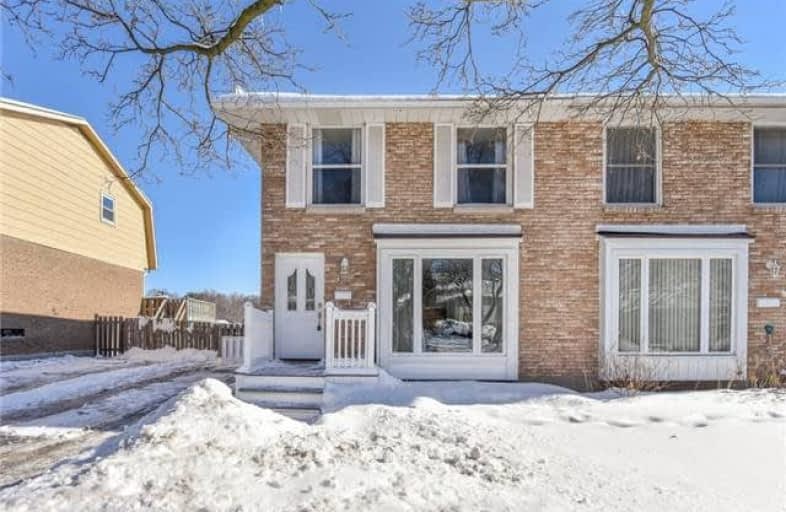Sold on Feb 23, 2018
Note: Property is not currently for sale or for rent.

-
Type: Semi-Detached
-
Style: 2-Storey
-
Size: 700 sqft
-
Lot Size: 29 x 129 Feet
-
Age: 31-50 years
-
Taxes: $3,000 per year
-
Days on Site: 9 Days
-
Added: Sep 07, 2019 (1 week on market)
-
Updated:
-
Last Checked: 2 months ago
-
MLS®#: X4044693
-
Listed By: Re/max real estate centre inc., brokerage
Completely Finished Top To Bottom Semi-Detached Home In North Galt, Shows Aaa! Boasting A Neutral Decor T/Out, This Updated Property Is Carpet Free On The Main & 2nd Floors, W. High-End Laminate Hardwood Accented W. Slate Tile In The Foyer & Baths. The Main Level Consists Of A Large Living Rm W. Picture Window Overlooking The Street & A Spacious Eat-In Kitchen W. Pantry, Ample Cabinetry, Tile Backsplash & S/S Appliances. The Fully Finished Basement Offers A
Extras
Recrm, Powder Rm, Laundry & Utility Areas, As Well As French Doors To The Backyard Patio. The Large Backyard Is Fully Fenced & Incl. A Garden Shed, Cherry Tree & Side Stairs To Driveway Level. Windows (2014)/Kitchen (2014)/Doors/Baseboards.
Property Details
Facts for 92 Northview Heights Drive, Cambridge
Status
Days on Market: 9
Last Status: Sold
Sold Date: Feb 23, 2018
Closed Date: Mar 29, 2018
Expiry Date: May 14, 2018
Sold Price: $396,000
Unavailable Date: Feb 23, 2018
Input Date: Feb 16, 2018
Prior LSC: Listing with no contract changes
Property
Status: Sale
Property Type: Semi-Detached
Style: 2-Storey
Size (sq ft): 700
Age: 31-50
Area: Cambridge
Availability Date: Flexible
Assessment Amount: $215,500
Assessment Year: 2018
Inside
Bedrooms: 3
Bathrooms: 2
Kitchens: 1
Rooms: 5
Den/Family Room: Yes
Air Conditioning: Central Air
Fireplace: No
Laundry Level: Lower
Central Vacuum: N
Washrooms: 2
Utilities
Electricity: Yes
Gas: Yes
Cable: Yes
Telephone: Yes
Building
Basement: Fin W/O
Heat Type: Forced Air
Heat Source: Gas
Exterior: Brick
Exterior: Vinyl Siding
UFFI: No
Water Supply: Municipal
Special Designation: Unknown
Other Structures: Garden Shed
Parking
Driveway: Private
Garage Type: None
Covered Parking Spaces: 3
Total Parking Spaces: 3
Fees
Tax Year: 2017
Tax Legal Description: Pt Lt 184 Pl 1371 Cambridge
Taxes: $3,000
Highlights
Feature: Fenced Yard
Feature: Library
Feature: Park
Feature: Public Transit
Feature: School
Land
Cross Street: Franklin / Glamis /
Municipality District: Cambridge
Fronting On: East
Parcel Number: 226550122
Pool: None
Sewer: Sewers
Lot Depth: 129 Feet
Lot Frontage: 29 Feet
Acres: < .50
Zoning: Res
Additional Media
- Virtual Tour: https://mls.youriguide.com/92_northview_heights_dr_cambridge_on
Rooms
Room details for 92 Northview Heights Drive, Cambridge
| Type | Dimensions | Description |
|---|---|---|
| Foyer Main | 1.83 x 1.32 | |
| Living Main | 5.44 x 4.09 | |
| Kitchen Main | 3.43 x 4.09 | Eat-In Kitchen |
| Pantry Main | 1.04 x 1.19 | |
| Br 2nd | 3.66 x 3.07 | |
| Br 2nd | 4.24 x 3.05 | |
| Br 2nd | 3.20 x 2.82 | |
| Rec Bsmt | 4.42 x 5.05 | W/O To Patio |
| Laundry Bsmt | 1.50 x 2.08 |
| XXXXXXXX | XXX XX, XXXX |
XXXX XXX XXXX |
$XXX,XXX |
| XXX XX, XXXX |
XXXXXX XXX XXXX |
$XXX,XXX |
| XXXXXXXX XXXX | XXX XX, XXXX | $396,000 XXX XXXX |
| XXXXXXXX XXXXXX | XXX XX, XXXX | $349,900 XXX XXXX |

Christ The King Catholic Elementary School
Elementary: CatholicSt Peter Catholic Elementary School
Elementary: CatholicSt Margaret Catholic Elementary School
Elementary: CatholicElgin Street Public School
Elementary: PublicAvenue Road Public School
Elementary: PublicClemens Mill Public School
Elementary: PublicSouthwood Secondary School
Secondary: PublicGlenview Park Secondary School
Secondary: PublicGalt Collegiate and Vocational Institute
Secondary: PublicMonsignor Doyle Catholic Secondary School
Secondary: CatholicJacob Hespeler Secondary School
Secondary: PublicSt Benedict Catholic Secondary School
Secondary: Catholic

