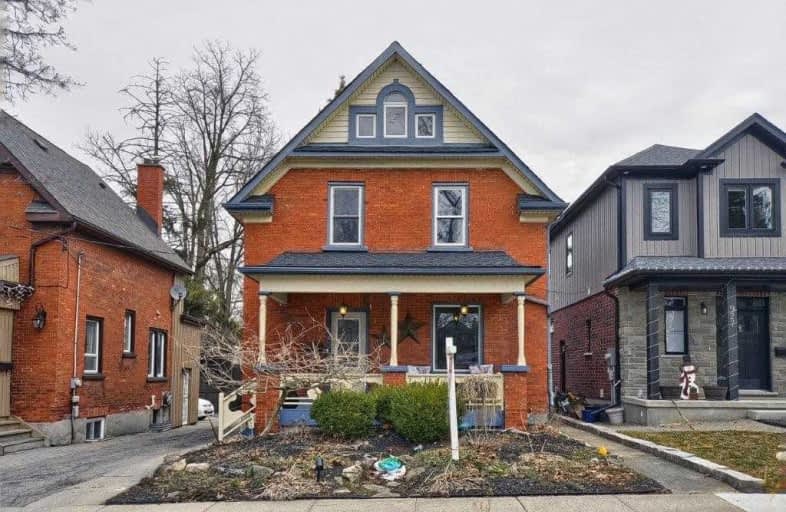
St Joseph Catholic Elementary School
Elementary: Catholic
0.71 km
Preston Public School
Elementary: Public
0.65 km
Grand View Public School
Elementary: Public
0.21 km
St Michael Catholic Elementary School
Elementary: Catholic
1.11 km
Coronation Public School
Elementary: Public
1.39 km
William G Davis Public School
Elementary: Public
1.36 km
ÉSC Père-René-de-Galinée
Secondary: Catholic
4.11 km
Southwood Secondary School
Secondary: Public
4.94 km
Galt Collegiate and Vocational Institute
Secondary: Public
4.06 km
Preston High School
Secondary: Public
0.64 km
Jacob Hespeler Secondary School
Secondary: Public
4.37 km
St Benedict Catholic Secondary School
Secondary: Catholic
4.55 km



