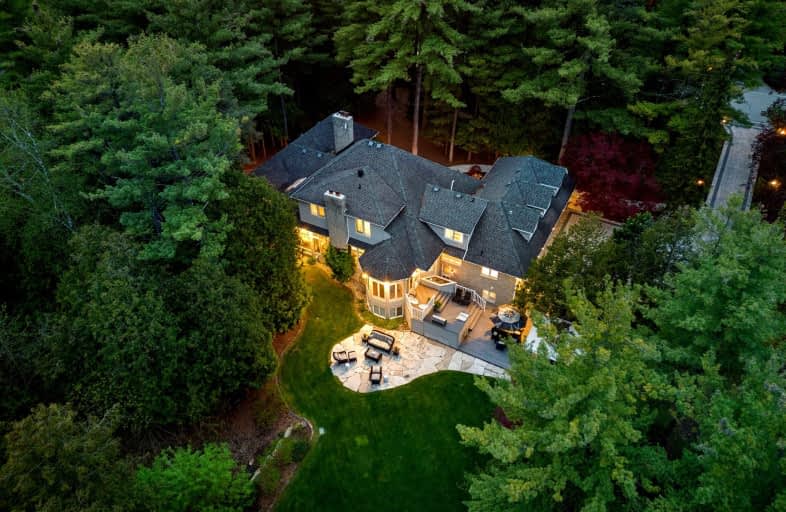Car-Dependent
- Almost all errands require a car.
Some Transit
- Most errands require a car.
Somewhat Bikeable
- Most errands require a car.

Christ The King Catholic Elementary School
Elementary: CatholicSt Margaret Catholic Elementary School
Elementary: CatholicSaginaw Public School
Elementary: PublicSt Anne Catholic Elementary School
Elementary: CatholicSt. Teresa of Calcutta Catholic Elementary School
Elementary: CatholicClemens Mill Public School
Elementary: PublicSouthwood Secondary School
Secondary: PublicGlenview Park Secondary School
Secondary: PublicGalt Collegiate and Vocational Institute
Secondary: PublicMonsignor Doyle Catholic Secondary School
Secondary: CatholicJacob Hespeler Secondary School
Secondary: PublicSt Benedict Catholic Secondary School
Secondary: Catholic-
Mill Race Park
36 Water St N (At Park Hill Rd), Cambridge ON N1R 3B1 5.52km -
Dumfries Conservation Area
Dunbar Rd, Cambridge ON 4.8km -
Decaro Park
55 Gatehouse Dr, Cambridge ON 4.94km
-
CoinFlip Bitcoin ATM
215 Beverly St, Cambridge ON N1R 3Z9 2.82km -
President's Choice Financial ATM
400 Conestoga Blvd, Cambridge ON N1R 7L7 3.31km -
CIBC
395 Hespeler Rd (at Cambridge Mall), Cambridge ON N1R 6J1 3.85km
- 6 bath
- 5 bed
- 3000 sqft
6614 Gore Road, Puslinch, Ontario • N0B 2J0 • Crieff/Aikensville/Killean



