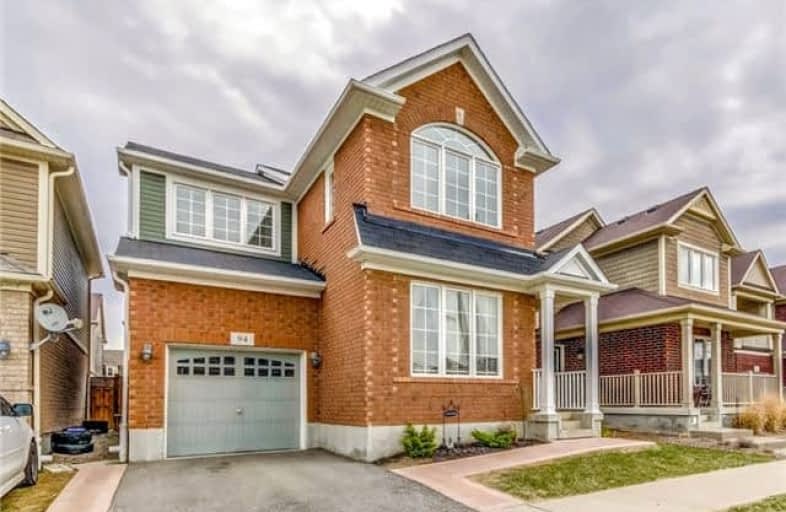
Centennial (Cambridge) Public School
Elementary: Public
2.91 km
Hillcrest Public School
Elementary: Public
1.67 km
St Gabriel Catholic Elementary School
Elementary: Catholic
0.83 km
Our Lady of Fatima Catholic Elementary School
Elementary: Catholic
2.00 km
Woodland Park Public School
Elementary: Public
2.56 km
Silverheights Public School
Elementary: Public
0.88 km
ÉSC Père-René-de-Galinée
Secondary: Catholic
6.41 km
College Heights Secondary School
Secondary: Public
9.31 km
Galt Collegiate and Vocational Institute
Secondary: Public
8.91 km
Preston High School
Secondary: Public
7.82 km
Jacob Hespeler Secondary School
Secondary: Public
3.51 km
St Benedict Catholic Secondary School
Secondary: Catholic
6.33 km






