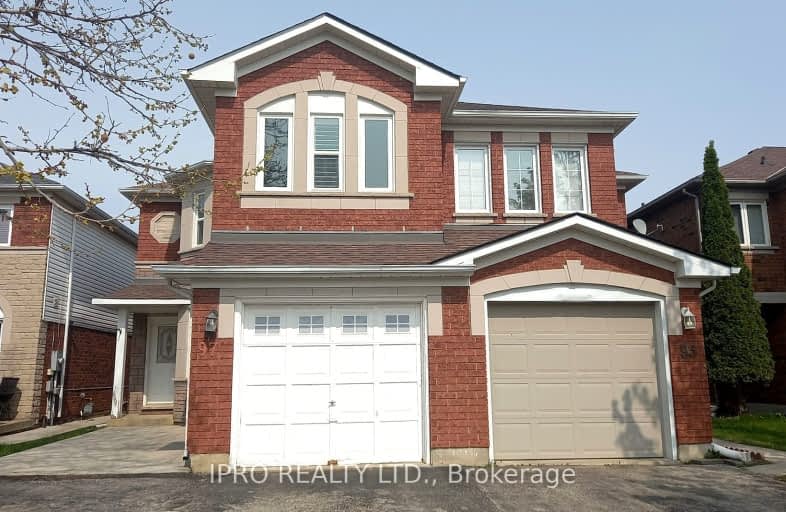Car-Dependent
- Most errands require a car.
35
/100
Some Transit
- Most errands require a car.
39
/100
Somewhat Bikeable
- Most errands require a car.
49
/100

Christ The King Catholic Elementary School
Elementary: Catholic
1.56 km
St Margaret Catholic Elementary School
Elementary: Catholic
0.77 km
Saginaw Public School
Elementary: Public
0.90 km
Elgin Street Public School
Elementary: Public
1.98 km
St. Teresa of Calcutta Catholic Elementary School
Elementary: Catholic
0.46 km
Clemens Mill Public School
Elementary: Public
0.43 km
Southwood Secondary School
Secondary: Public
6.11 km
Glenview Park Secondary School
Secondary: Public
5.38 km
Galt Collegiate and Vocational Institute
Secondary: Public
3.54 km
Monsignor Doyle Catholic Secondary School
Secondary: Catholic
5.84 km
Jacob Hespeler Secondary School
Secondary: Public
3.50 km
St Benedict Catholic Secondary School
Secondary: Catholic
0.93 km
-
Playfit Kids Club
366 Hespeler Rd, Cambridge ON N1R 6J6 2.73km -
Mill Race Park
36 Water St N (At Park Hill Rd), Cambridge ON N1R 3B1 4.26km -
Decaro Park
55 Gatehouse Dr, Cambridge ON 5.65km
-
TD Bank Financial Group
960 Franklin Blvd, Cambridge ON N1R 8R3 1.11km -
CIBC
395 Hespeler Rd (at Cambridge Mall), Cambridge ON N1R 6J1 2.67km -
TD Canada Trust Branch and ATM
425 Hespeler Rd, Cambridge ON N1R 6J2 2.75km














