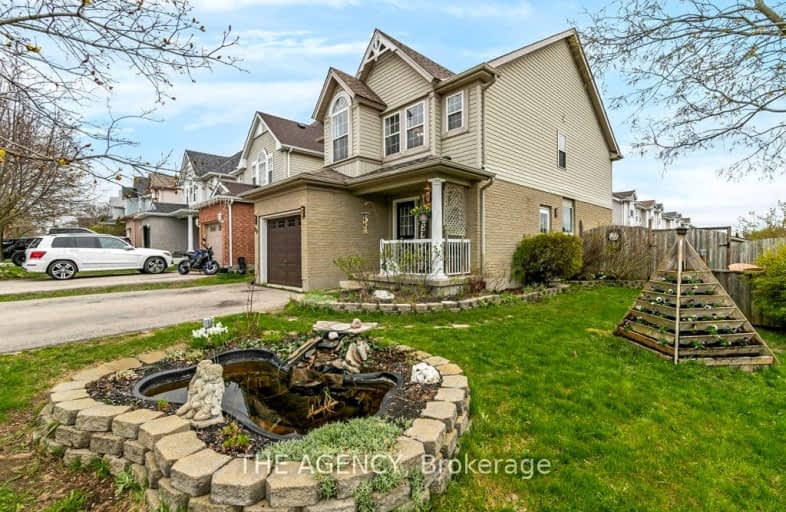Car-Dependent
- Almost all errands require a car.
24
/100
Some Transit
- Most errands require a car.
32
/100
Somewhat Bikeable
- Most errands require a car.
33
/100

Hillcrest Public School
Elementary: Public
0.71 km
St Gabriel Catholic Elementary School
Elementary: Catholic
1.58 km
St Elizabeth Catholic Elementary School
Elementary: Catholic
1.45 km
Our Lady of Fatima Catholic Elementary School
Elementary: Catholic
0.86 km
Woodland Park Public School
Elementary: Public
1.17 km
Silverheights Public School
Elementary: Public
1.76 km
ÉSC Père-René-de-Galinée
Secondary: Catholic
7.29 km
College Heights Secondary School
Secondary: Public
9.70 km
Galt Collegiate and Vocational Institute
Secondary: Public
8.06 km
Preston High School
Secondary: Public
7.87 km
Jacob Hespeler Secondary School
Secondary: Public
3.03 km
St Benedict Catholic Secondary School
Secondary: Catholic
5.25 km
-
Playfit Kids Club
366 Hespeler Rd, Cambridge ON N1R 6J6 5.81km -
Manchester Public School Playground
7.69km -
River Bluffs Park
211 George St N, Cambridge ON 8.38km
-
BMO Bank of Montreal
23 Queen St W (at Guelph Ave), Cambridge ON N3C 1G2 1.72km -
TD Bank Financial Group
180 Holiday Inn Dr, Cambridge ON N3C 1Z4 3.46km -
TD Bank Financial Group
960 Franklin Blvd, Cambridge ON N1R 8R3 5.35km





