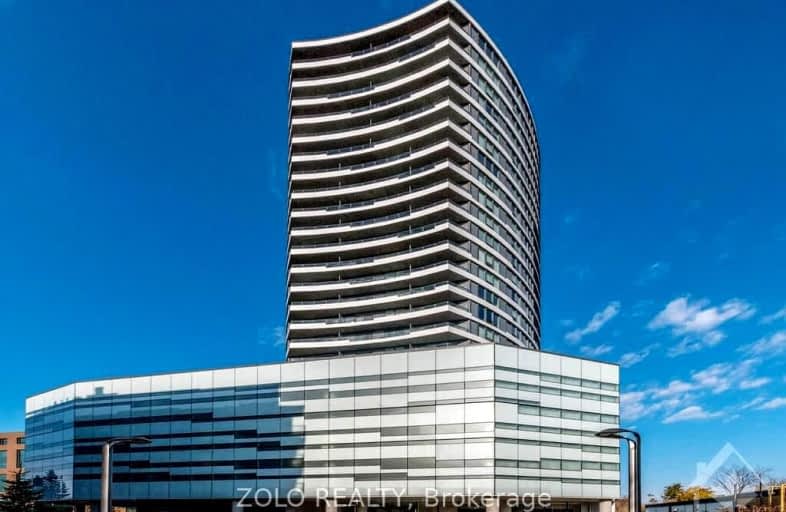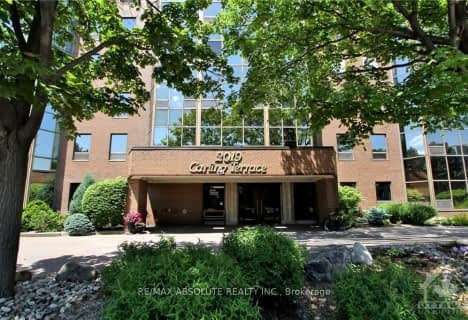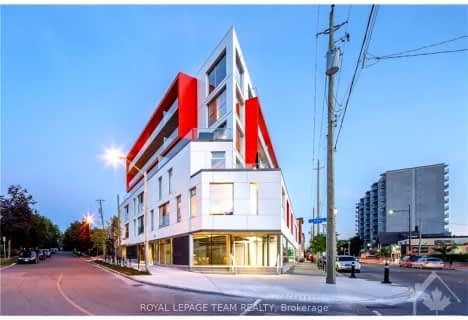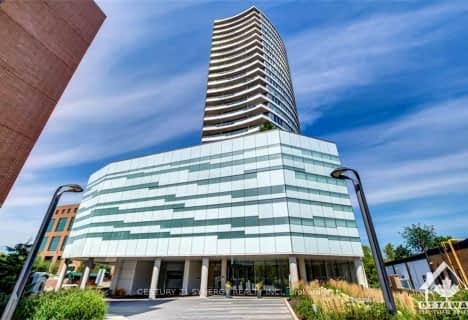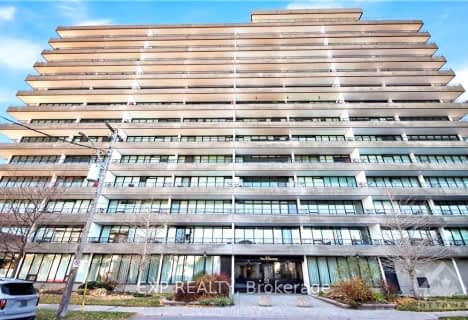Very Walkable
- Most errands can be accomplished on foot.
Excellent Transit
- Most errands can be accomplished by public transportation.
Biker's Paradise
- Daily errands do not require a car.

Centre Jules-Léger ÉP Surdicécité
Elementary: ProvincialCentre Jules-Léger ÉP Surdité palier
Elementary: ProvincialCentre Jules-Léger ÉA Difficulté
Elementary: ProvincialNotre Dame Intermediate School
Elementary: CatholicChurchill Alternative School
Elementary: PublicBroadview Public School
Elementary: PublicCentre Jules-Léger ÉP Surdité palier
Secondary: ProvincialCentre Jules-Léger ÉP Surdicécité
Secondary: ProvincialCentre Jules-Léger ÉA Difficulté
Secondary: ProvincialNotre Dame High School
Secondary: CatholicNepean High School
Secondary: PublicSt Nicholas Adult High School
Secondary: Catholic-
Clare Park
Ottawa ON K1Z 5M9 1km -
Hunt Club Woods
Old Riverside Dr (Riverside Dr), Ottawa ON 1.56km -
Bate Island
K1Y Ottawa (Champlain Bridge), Ottawa ON 2.2km
-
Scotiabank
388 Richmond Rd (Winston), Ottawa ON K2A 0E8 0.42km -
Banque TD
337 Richmond Rd, Ottawa ON K2A 0E7 0.61km -
BMO Bank of Montreal
288 Richmond Rd (at Edgewood Ave.), Ottawa ON K1Z 6X5 0.8km
- 2 bath
- 2 bed
305-2019 CARLING Avenue, Carlingwood - Westboro and Area, Ontario • K2A 4A2 • 5103 - Carlingwood
- 1 bath
- 2 bed
101-50 EMMERSON Avenue, West Centre Town, Ontario • K1Y 4P7 • 4201 - Mechanicsville
- 1 bath
- 1 bed
505-215 PARKDALE Avenue, West Centre Town, Ontario • K1Y 4T8 • 4201 - Mechanicsville
- 2 bath
- 2 bed
- 1000 sqft
605-2019 CARLING Avenue, Carlingwood - Westboro and Area, Ontario • K2A 4A2 • 5103 - Carlingwood
- — bath
- — bed
- — sqft
310-2019 CARLING Avenue, Carlingwood - Westboro and Area, Ontario • K2A 4A2 • 5103 - Carlingwood
- 2 bath
- 1 bed
702-2019 CARLING Avenue, Carlingwood - Westboro and Area, Ontario • K2A 4A2 • 5103 - Carlingwood
- 1 bath
- 1 bed
- 700 sqft
403-1000 WELLINGTON Street, West Centre Town, Ontario • K1Y 2X9 • 4203 - Hintonburg
- 1 bath
- 1 bed
- 500 sqft
805-88 RICHMOND Road, Westboro - Hampton Park, Ontario • K1X 0B1 • 5003 - Westboro/Hampton Park
- 1 bath
- 2 bed
407-1000 WELLINGTON Street West, West Centre Town, Ontario • K1Y 2X9 • 4203 - Hintonburg
- 1 bath
- 1 bed
- 600 sqft
1009-485 RICHMOND Road, Carlingwood - Westboro and Area, Ontario • K2A 3W9 • 5102 - Westboro West
- 2 bath
- 2 bed
- 1200 sqft
402-370 DOMINION Avenue, Carlingwood - Westboro and Area, Ontario • K2A 3X4 • 5102 - Westboro West
- 2 bath
- 3 bed
- 1000 sqft
1601-1195 Richmond Road, Woodroffe, Ontario • K2B 8E4 • 6001 - Woodroffe
