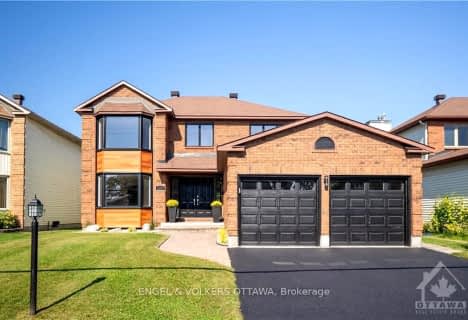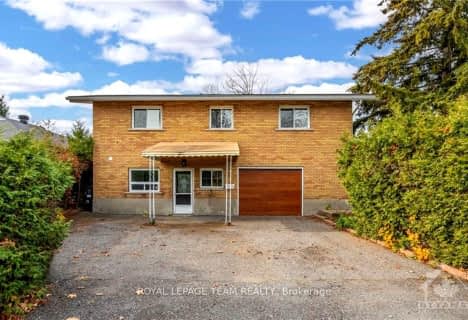
Notre Dame Intermediate School
Elementary: CatholicOur Lady of Fatima Elementary School
Elementary: CatholicChurchill Alternative School
Elementary: PublicD. Roy Kennedy Public School
Elementary: PublicWoodroffe Avenue Public School
Elementary: PublicBroadview Public School
Elementary: PublicCentre Jules-Léger ÉP Surdité palier
Secondary: ProvincialCentre Jules-Léger ÉP Surdicécité
Secondary: ProvincialCentre Jules-Léger ÉA Difficulté
Secondary: ProvincialNotre Dame High School
Secondary: CatholicWoodroffe High School
Secondary: PublicNepean High School
Secondary: Public-
Clare Park
Ottawa ON K1Z 5M9 1.65km -
Kingsmere Playground
1.78km -
Byron Linear Tramway Park
Ottawa ON 2.71km
-
Scotiabank
2121 Carling Ave, Ottawa ON K2A 1H2 1km -
TD Canada Trust ATM
2154 Carling Ave, Ottawa ON K2A 1H1 1.27km -
President's Choice Financial Pavilion and ATM
190 Richmond Rd, Ottawa ON K1Z 6W6 2.1km
- 2 bath
- 4 bed
498 GOLDEN Avenue, Carlingwood - Westboro and Area, Ontario • K2A 2E7 • 5104 - McKellar/Highland
- 2 bath
- 4 bed
344 TWEEDSMUIR Avenue, Westboro - Hampton Park, Ontario • K1Z 5N4 • 5002 - Westboro South
- 2 bath
- 4 bed
388 BERKLEY Avenue, Carlingwood - Westboro and Area, Ontario • K2A 2G7 • 5102 - Westboro West
- 5 bath
- 4 bed
62 CHIPPEWA Avenue, Meadowlands - Crestview and Area, Ontario • K2G 1Y2 • 7301 - Meadowlands/St. Claire Gardens
- 3 bath
- 4 bed
2177 LENESTER Avenue, McKellar Heights - Glabar Park and Area, Ontario • K2A 4A9 • 5201 - McKellar Heights/Glabar Park
- 2 bath
- 4 bed
232 BELFORD Crescent, Westboro - Hampton Park, Ontario • K1Z 7B1 • 5003 - Westboro/Hampton Park
- 4 bath
- 4 bed
302 WESTHILL Avenue, Westboro - Hampton Park, Ontario • K1Z 7H6 • 5003 - Westboro/Hampton Park
- 3 bath
- 4 bed
2196 LENESTER Avenue, McKellar Heights - Glabar Park and Area, Ontario • K2A 1L5 • 5201 - McKellar Heights/Glabar Park








