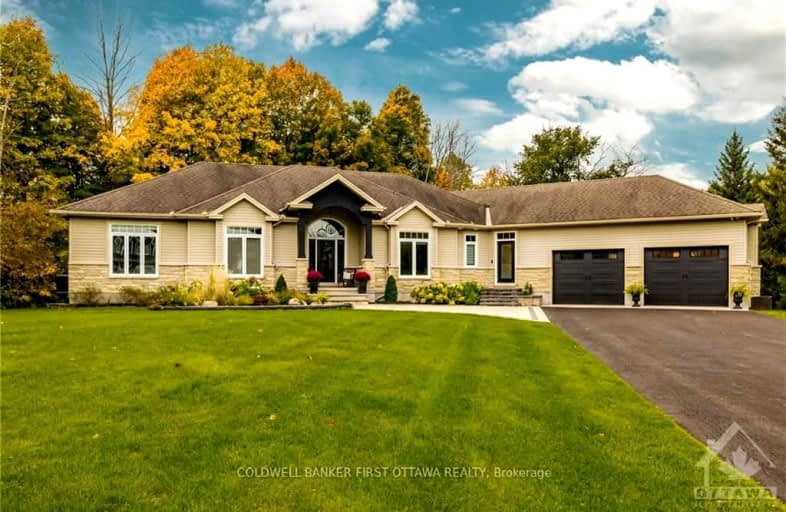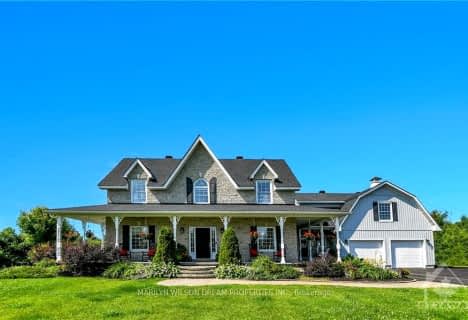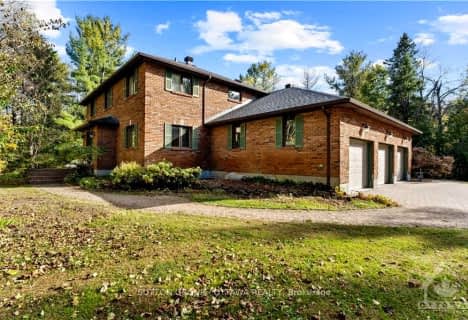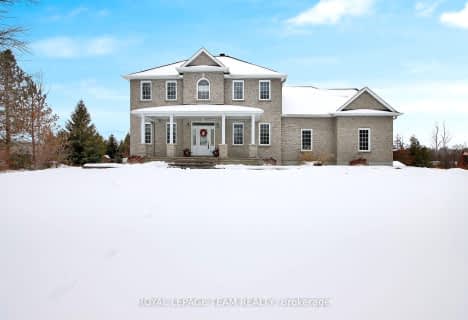Car-Dependent
- Almost all errands require a car.
No Nearby Transit
- Almost all errands require a car.
Somewhat Bikeable
- Almost all errands require a car.

Kanata Highlands Public School
Elementary: PublicSt Isidore Elementary School
Elementary: CatholicÉcole élémentaire publique Kanata
Elementary: PublicHuntley Centennial Public School
Elementary: PublicSt. Gabriel Elementary School
Elementary: CatholicJack Donohue Public School
Elementary: PublicFrederick Banting Secondary Alternate Pr
Secondary: PublicAll Saints Catholic High School
Secondary: CatholicHoly Trinity Catholic High School
Secondary: CatholicSacred Heart High School
Secondary: CatholicEarl of March Secondary School
Secondary: PublicWest Carleton Secondary School
Secondary: Public-
Richardson Heritage Park
Ottawa ON 4.87km -
Broughton Park
5.38km -
Keyrock Park
Ontario 5.45km
-
Scotiabank
438 Donald B Munro Dr, Carp ON K0A 1L0 3.25km -
Scotiabank
Hwy 49, Carp ON K0A 1L0 3.77km -
CIBC
700 March Rd, Kanata ON K2K 2V9 5.23km
- — bath
- — bed
899 Oak Creek Road, Carp - Huntley Ward, Ontario • K0A 1L0 • 9104 - Huntley Ward (South East)
- 4 bath
- 4 bed
45 SYNERGY Way, Kanata, Ontario • K2K 1X7 • 9005 - Kanata - Kanata (North West)
- 3 bath
- 4 bed
7 ROLSTON Way, Kanata, Ontario • K2W 1A4 • 9009 - Kanata - Rural Kanata (Central)
- — bath
- — bed
1569 LANDEL Drive, Kanata, Ontario • K2W 1C6 • 9009 - Kanata - Rural Kanata (Central)






