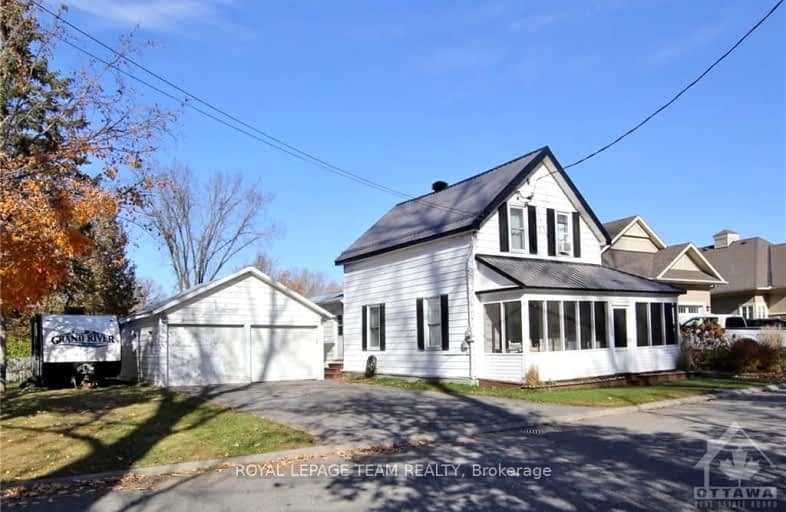Car-Dependent
- Most errands require a car.
46
/100
Minimal Transit
- Almost all errands require a car.
5
/100
Somewhat Bikeable
- Most errands require a car.
42
/100

St Michael (Corkery) Elementary School
Elementary: Catholic
8.51 km
St Isidore Elementary School
Elementary: Catholic
7.01 km
École élémentaire publique Kanata
Elementary: Public
7.46 km
Huntley Centennial Public School
Elementary: Public
0.32 km
St. Gabriel Elementary School
Elementary: Catholic
8.23 km
Jack Donohue Public School
Elementary: Public
7.14 km
Frederick Banting Secondary Alternate Pr
Secondary: Public
12.54 km
All Saints Catholic High School
Secondary: Catholic
8.61 km
Holy Trinity Catholic High School
Secondary: Catholic
10.86 km
Sacred Heart High School
Secondary: Catholic
12.95 km
Earl of March Secondary School
Secondary: Public
10.97 km
West Carleton Secondary School
Secondary: Public
10.13 km


