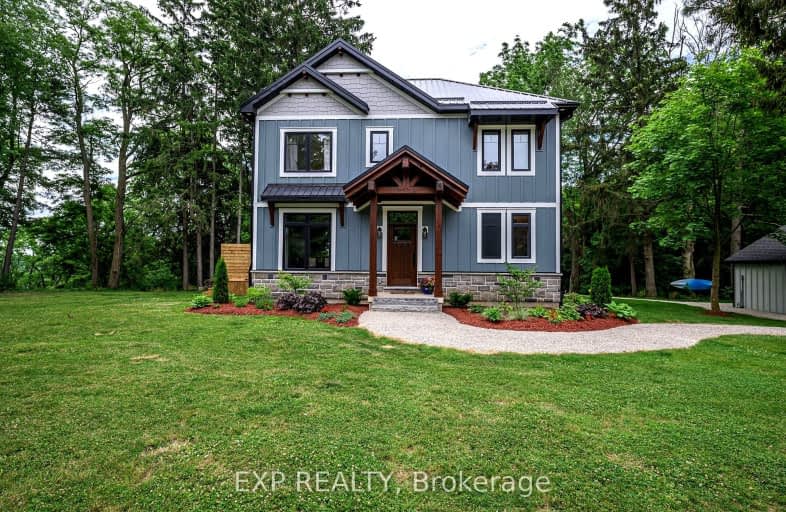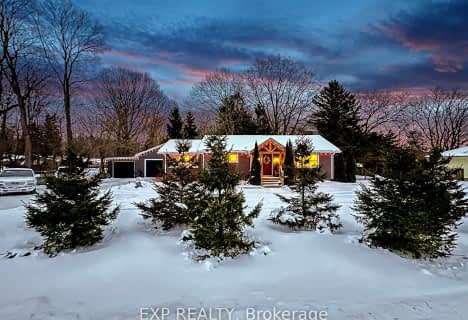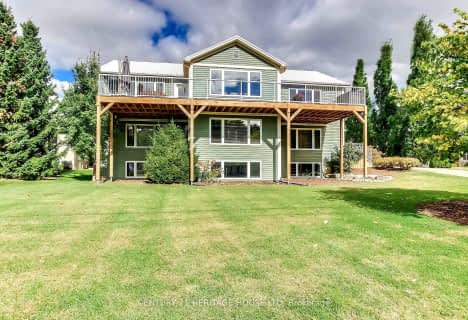Car-Dependent
- Almost all errands require a car.
Somewhat Bikeable
- Almost all errands require a car.

Port Stanley Public School
Elementary: PublicElgin Court Public School
Elementary: PublicJohn Wise Public School
Elementary: PublicSouthwold Public School
Elementary: PublicPierre Elliott Trudeau French Immersion Public School
Elementary: PublicMitchell Hepburn Public School
Elementary: PublicArthur Voaden Secondary School
Secondary: PublicCentral Elgin Collegiate Institute
Secondary: PublicSt Joseph's High School
Secondary: CatholicRegina Mundi College
Secondary: CatholicParkside Collegiate Institute
Secondary: PublicEast Elgin Secondary School
Secondary: Public-
Two Forks
295 Bridge Street, Port Stanley, ON N5L 1J5 1.75km -
Barnacles Beerhouse and Eatery
170 William Street, Port Stanley, ON N5L 1E4 1.85km -
GTs On The Beach
350 Edith Cavell Boulevard, Port Stanley, ON N5L 1E2 1.55km
-
That Breakfast Place
301 Bridge Street, Port Stanley, ON N5L 1C2 1.73km -
The Art & Soul Cafe
291 Bridge Street, Port Stanley, ON N5L 1C2 1.77km -
Village Square Coffee House
284 Bridge Street, Port Stanley, ON N5L 1J5 1.78km
-
St Thomas Health Club
39 Burwell Road, St Thomas, ON N5P 3R5 12.82km -
Crunch Fitness South
765 Exeter Road, London, ON N6E 1L3 27.63km -
Forest City Crossfit
1116 Dearness Drive, Unit 20, London, ON N6E 1N9 28.45km
-
Morgan Your Pharmacy
154 Fifth Avenue, Unit 2, St Thomas, ON N5R 4E7 10.69km -
Shoppers Drug Mart
645 Commissioners Road E, London, ON N6C 2T9 31.34km -
Shoppers Drug Mart
530 Commissioners Road W, London, ON N6J 1Y6 31.25km
-
That Breakfast Place
301 Bridge Street, Port Stanley, ON N5L 1C2 1.73km -
Two Forks
295 Bridge Street, Port Stanley, ON N5L 1J5 1.75km -
The Roxy Dinner
301 Bridge Street, Elgin County, ON N5L 1C4 1.75km
-
Forest City Velodrome At Ice House
4380 Wellington Road S, London, ON N6E 2Z6 26.86km -
Superstore Mall
4380 Wellington Road S, London, ON N6E 2Z6 26.86km -
White Oaks Mall
1105 Wellington Road, London, ON N6E 1V4 28.4km
-
Foodland
291 Colborne Street, Port Stanley, ON N5L 1A9 1.37km -
Foodland
20 William Street, St Thomas, ON N5R 3G9 11.54km -
Elgin County Market
16 Hincks Street, St Thomas, ON N5R 5Z2 11.61km
-
LCBO
71 York Street, London, ON N6A 1A6 33.85km -
The Beer Store
1080 Adelaide Street N, London, ON N5Y 2N1 37.15km
-
Petro-Canada
Gd Stn Main, St Thomas, ON N5P 3T4 11.8km -
Canadian Tire Gas+ - St. Thomas
1063 Talbot Street, Unit 20, St Thomas, ON N5P 1G4 12.66km -
ONroute
Highway 401 Westbound, Dutton, ON N0L 1J0 26.97km
-
Landmark Cinemas 8 London
983 Wellington Road S, London, ON N6E 3A9 29.28km -
Mustang Drive-In
2551 Wilton Grove Road, London, ON N6N 1M7 30.4km -
Cineplex Odeon Westmount and VIP Cinemas
755 Wonderland Road S, London, ON N6K 1M6 30.74km
-
London Public Library
1166 Commissioners Road E, London, ON N5Z 4W8 31.95km -
London Public Library Landon Branch
167 Wortley Road, London, ON N6C 3P6 32.96km -
Lambeth Arena & Community Hall
7112 Beattie Street, London, ON N6P 1A2 26.69km
-
Parkwood Hospital
801 Commissioners Road E, London, ON N6C 5J1 31.36km -
Middlesex Hospital Alliance
395 Carrie Street, Strathroy, ON N7G 3J4 45.76km -
Dearness Home
710 Southdale Road E, London, ON N6E 1R8 29.79km
-
Hofhuis Park
Central Elgin ON 2.36km -
St Thomas Dog Park
40038 Fingal Rd, St. Thomas ON N5P 1A3 9.93km -
Splash Pad at Pinafore Park
St. Thomas ON 10.01km
-
CIBC
291 Colborne St, Port Stanley ON N5L 1A9 1.37km -
TD Bank Financial Group
St 221 Colbourne St, Port Stanley ON N5L 1C2 1.78km -
BMO Bank of Montreal
123 Fairview Ave, St Thomas ON N5R 4X7 11.05km
- 5 bath
- 5 bed
- 3500 sqft
641 George Street West, Central Elgin, Ontario • N5L 1H4 • Port Stanley
- 2 bath
- 3 bed
- 1500 sqft
215 Kitchener Avenue, Central Elgin, Ontario • N5L 1A3 • Port Stanley
- 3 bath
- 4 bed
- 1500 sqft
387 Stanley Park Drive, Central Elgin, Ontario • N5L 1E6 • Port Stanley









