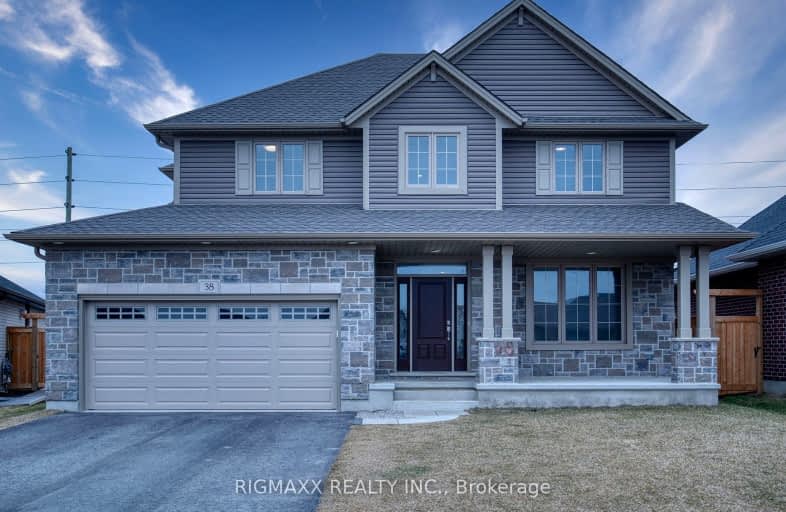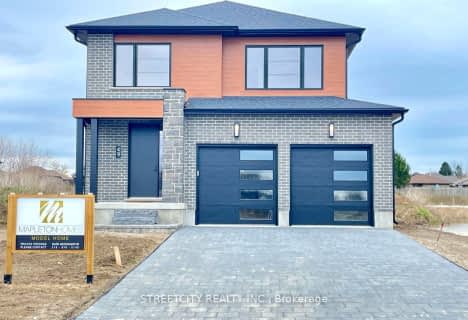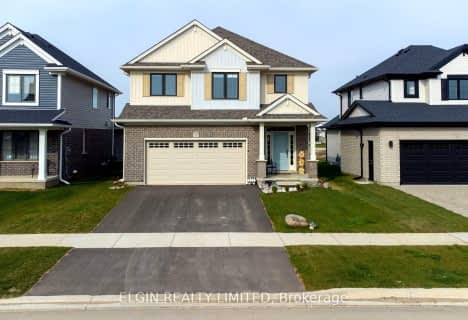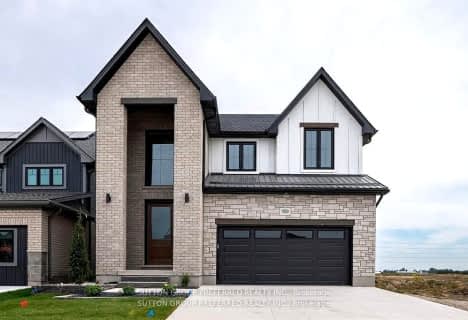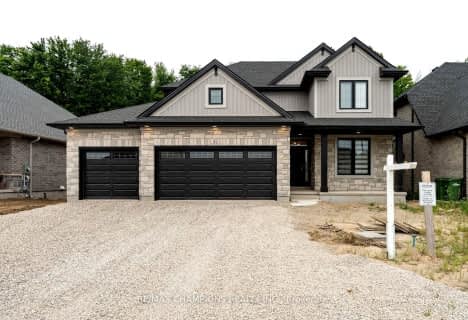Car-Dependent
- Almost all errands require a car.
2
/100
Somewhat Bikeable
- Most errands require a car.
34
/100

Elgin Court Public School
Elementary: Public
2.21 km
June Rose Callwood Public School
Elementary: Public
4.07 km
Forest Park Public School
Elementary: Public
2.42 km
St. Anne's Separate School
Elementary: Catholic
2.04 km
Pierre Elliott Trudeau French Immersion Public School
Elementary: Public
2.76 km
Mitchell Hepburn Public School
Elementary: Public
0.87 km
Arthur Voaden Secondary School
Secondary: Public
4.07 km
Central Elgin Collegiate Institute
Secondary: Public
2.44 km
St Joseph's High School
Secondary: Catholic
1.59 km
Regina Mundi College
Secondary: Catholic
15.78 km
Parkside Collegiate Institute
Secondary: Public
3.54 km
East Elgin Secondary School
Secondary: Public
12.98 km
-
St Thomas Dog Park
40038 Fingal Rd, St. Thomas ON N5P 1A3 1.32km -
Optimist Park
St. Thomas ON 1.69km -
Rosethorne Park
406 Highview Dr (Sifton Ave), St. Thomas ON N5R 6C4 2.11km
-
TD Bank Financial Group
417 Wellington St, St Thomas ON N5R 5J5 2.09km -
RBC Royal Bank
1099 Talbot St (Burwell Rd.), St. Thomas ON N5P 1G4 2.8km -
TD Canada Trust Branch and ATM
1063 Talbot St (First Ave.), St. Thomas ON N5P 1G4 2.96km
