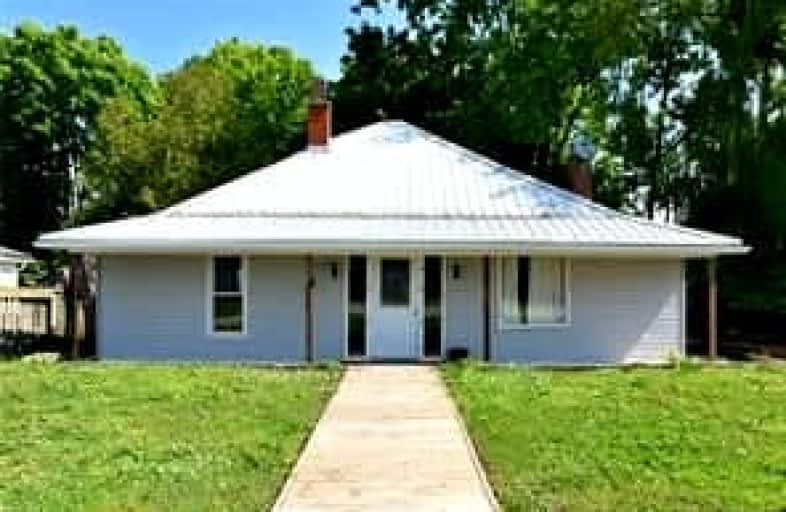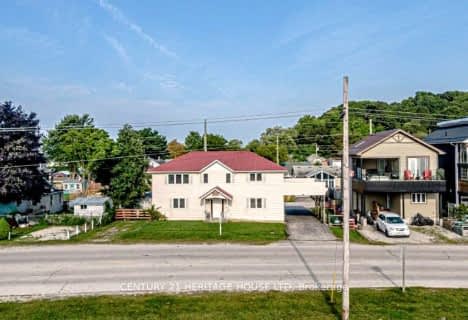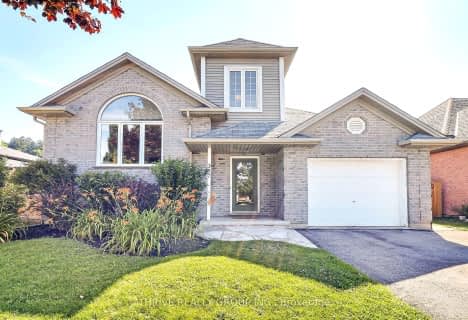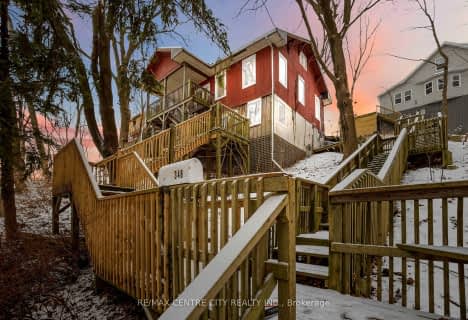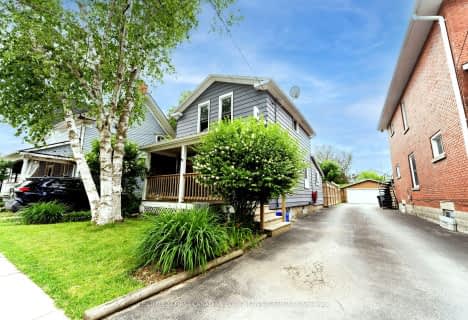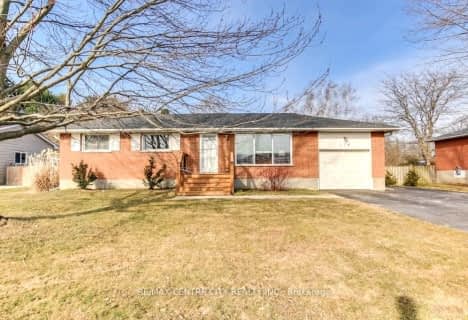Car-Dependent
- Most errands require a car.
31
/100
Somewhat Bikeable
- Almost all errands require a car.
8
/100

Port Stanley Public School
Elementary: Public
1.10 km
Elgin Court Public School
Elementary: Public
11.66 km
John Wise Public School
Elementary: Public
10.79 km
Southwold Public School
Elementary: Public
11.64 km
Pierre Elliott Trudeau French Immersion Public School
Elementary: Public
12.28 km
Mitchell Hepburn Public School
Elementary: Public
11.80 km
Arthur Voaden Secondary School
Secondary: Public
13.35 km
Central Elgin Collegiate Institute
Secondary: Public
12.53 km
St Joseph's High School
Secondary: Catholic
11.06 km
Regina Mundi College
Secondary: Catholic
25.74 km
Parkside Collegiate Institute
Secondary: Public
10.61 km
East Elgin Secondary School
Secondary: Public
22.59 km
-
Hofhuis Park
Central Elgin ON 1.07km -
St Thomas Dog Park
40038 Fingal Rd, St. Thomas ON N5P 1A3 10.97km -
Splash Pad at Pinafore Park
St. Thomas ON 11.25km
-
President's Choice Financial ATM
204 1st Ave, St. Thomas ON N5R 4P5 11.82km -
Scotiabank
472 Talbot St, St Thomas ON N5P 1C2 13.05km -
CIBC
440 Talbot St, St. Thomas ON N5P 1B9 13.04km
