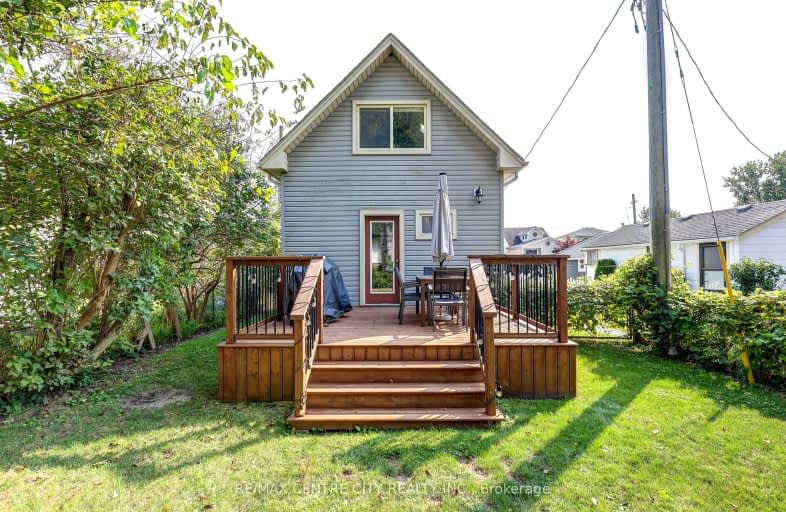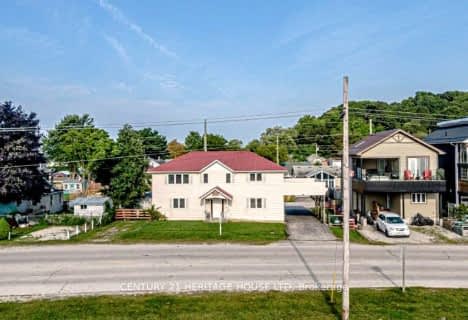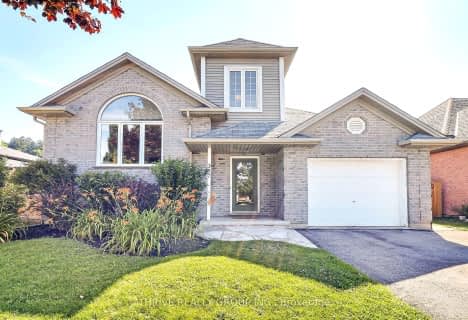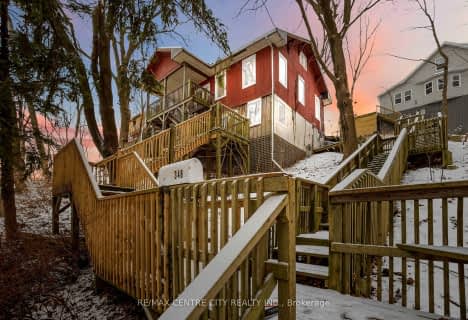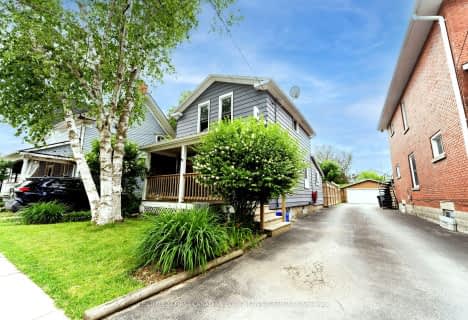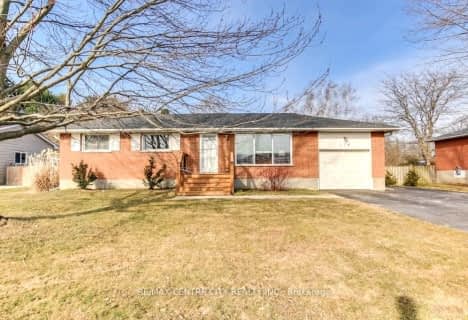Car-Dependent
- Most errands require a car.
34
/100
Somewhat Bikeable
- Most errands require a car.
32
/100

Port Stanley Public School
Elementary: Public
1.29 km
Elgin Court Public School
Elementary: Public
11.82 km
John Wise Public School
Elementary: Public
10.96 km
Southwold Public School
Elementary: Public
11.86 km
Pierre Elliott Trudeau French Immersion Public School
Elementary: Public
12.44 km
Mitchell Hepburn Public School
Elementary: Public
11.93 km
Arthur Voaden Secondary School
Secondary: Public
13.52 km
Central Elgin Collegiate Institute
Secondary: Public
12.69 km
St Joseph's High School
Secondary: Catholic
11.20 km
Regina Mundi College
Secondary: Catholic
25.95 km
Parkside Collegiate Institute
Secondary: Public
10.78 km
East Elgin Secondary School
Secondary: Public
22.60 km
-
Hofhuis Park
Central Elgin ON 0.86km -
St Thomas Dog Park
40038 Fingal Rd, St. Thomas ON N5P 1A3 11.1km -
Splash Pad at Pinafore Park
St. Thomas ON 11.42km
-
BMO Bank of Montreal
123 Fairview Ave, St Thomas ON N5R 4X7 12.32km -
CIBC
440 Talbot St, St. Thomas ON N5P 1B9 13.23km -
Scotiabank
472 Talbot St, St Thomas ON N5P 1C2 13.24km
