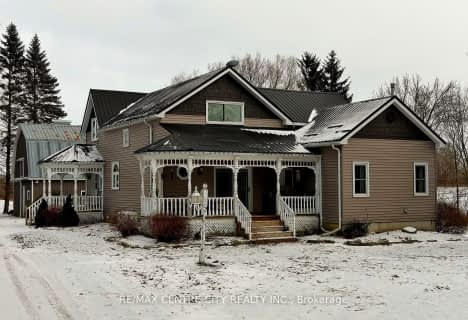
Sparta Public School
Elementary: PublicNew Sarum Public School
Elementary: PublicElgin Court Public School
Elementary: PublicForest Park Public School
Elementary: PublicSt. Anne's Separate School
Elementary: CatholicMitchell Hepburn Public School
Elementary: PublicArthur Voaden Secondary School
Secondary: PublicCentral Elgin Collegiate Institute
Secondary: PublicSt Joseph's High School
Secondary: CatholicRegina Mundi College
Secondary: CatholicParkside Collegiate Institute
Secondary: PublicEast Elgin Secondary School
Secondary: Public- 3 bath
- 4 bed
- 2000 sqft
45622 BARNUMS GULLY Line, Central Elgin, Ontario • N0L 2H0 • Sparta

