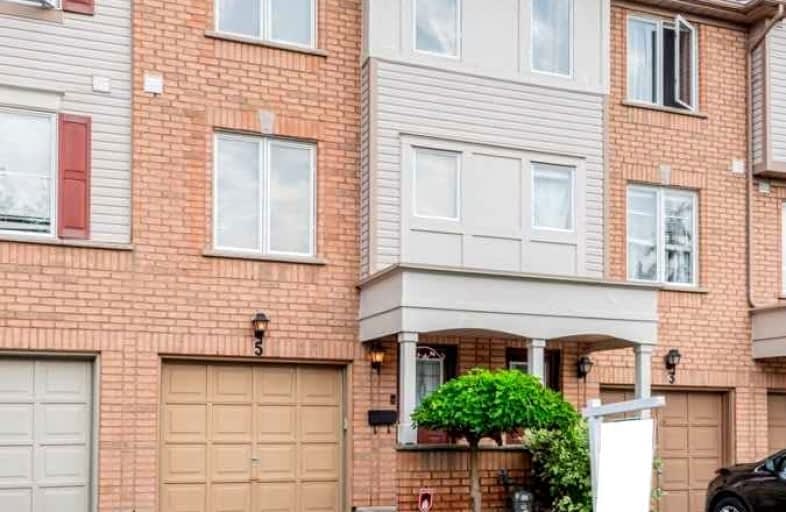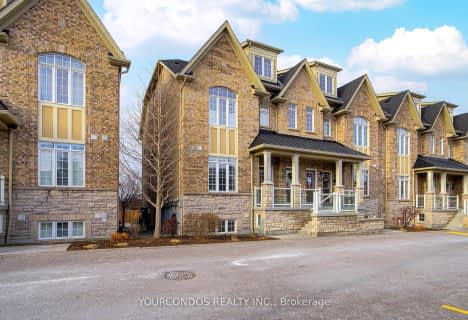
Dr Roberta Bondar Public School
Elementary: PublicApplecroft Public School
Elementary: PublicLester B Pearson Public School
Elementary: PublicWestney Heights Public School
Elementary: PublicSt Jude Catholic School
Elementary: CatholicSt Catherine of Siena Catholic School
Elementary: CatholicÉcole secondaire Ronald-Marion
Secondary: PublicArchbishop Denis O'Connor Catholic High School
Secondary: CatholicNotre Dame Catholic Secondary School
Secondary: CatholicAjax High School
Secondary: PublicJ Clarke Richardson Collegiate
Secondary: PublicPickering High School
Secondary: Public- 3 bath
- 3 bed
- 1600 sqft
1203-1865 Pickering Parkway, Pickering, Ontario • L1V 0H2 • Village East














