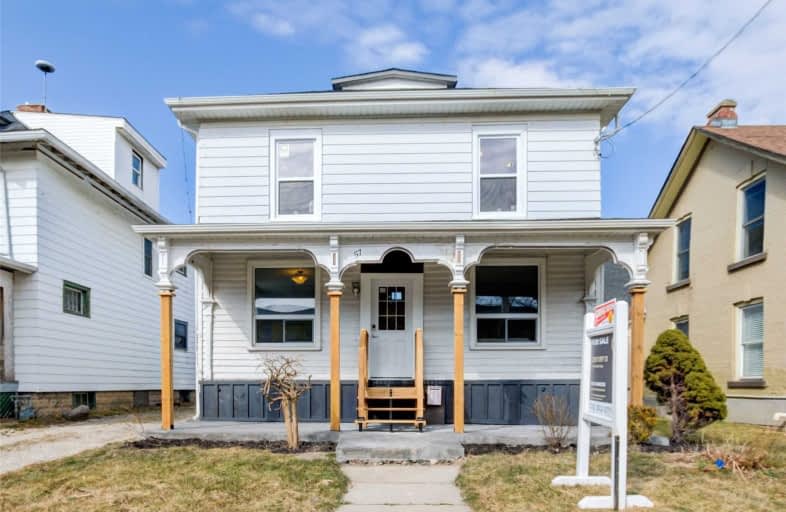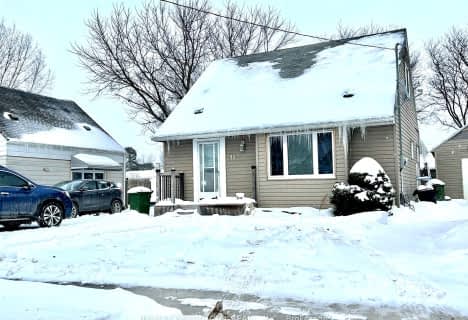
Monsignor Morrison Separate School
Elementary: Catholic
1.86 km
June Rose Callwood Public School
Elementary: Public
1.60 km
Forest Park Public School
Elementary: Public
2.36 km
Lockes Public School
Elementary: Public
2.01 km
John Wise Public School
Elementary: Public
2.60 km
Pierre Elliott Trudeau French Immersion Public School
Elementary: Public
1.98 km
Arthur Voaden Secondary School
Secondary: Public
0.76 km
Central Elgin Collegiate Institute
Secondary: Public
2.27 km
St Joseph's High School
Secondary: Catholic
3.85 km
Regina Mundi College
Secondary: Catholic
12.63 km
Parkside Collegiate Institute
Secondary: Public
2.80 km
Sir Wilfrid Laurier Secondary School
Secondary: Public
18.44 km





