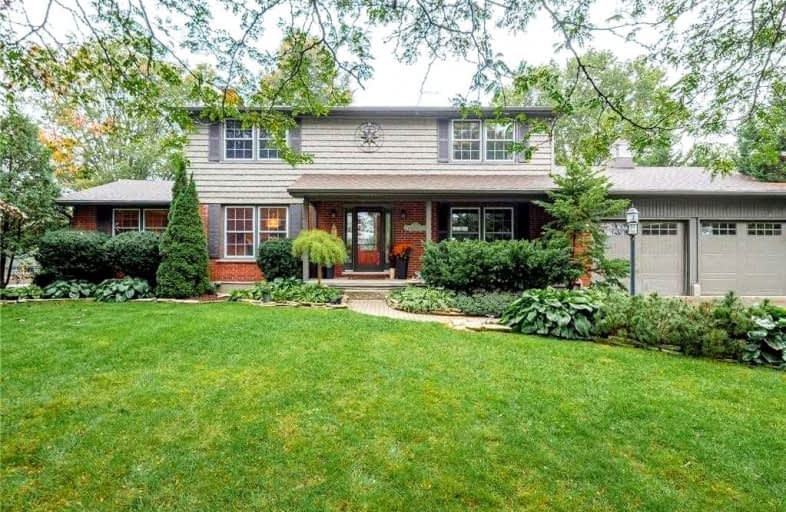Sold on Oct 30, 2021
Note: Property is not currently for sale or for rent.

-
Type: Detached
-
Style: 2-Storey
-
Size: 2000 sqft
-
Lot Size: 167 x 215 Feet
-
Age: No Data
-
Taxes: $5,082 per year
-
Days on Site: 22 Days
-
Added: Oct 08, 2021 (3 weeks on market)
-
Updated:
-
Last Checked: 1 month ago
-
MLS®#: X5399477
-
Listed By: Keller williams complete niagara, brokerage
Stunning 4 Bed 1.5 Bath Home On A Beautiful, Tree-Lined Street In Union, Just Outside Port Stanley. Offering Tons Of Natural Light And An Inviting Layout Built On A Gorgeous Oversize Lot With Mature Trees. Great Flow Between The Living, Dining & Kitchen. Updated Kitchen Features Stone Countertops, Attractive Cabinetry And Island With Built-In Wine Fridge. Updated 2 Pc Bath Completes The Main Floor. 4 Bedrooms Upstairs, Hardwood Floors & Beautiful Views.
Extras
Partially Finished Lower Level W Workout & Laundry Room & Unique Dog Wash Station. Dbl Car Garage & Terrific Backyard To Enjoy All Year! Less Than 10 Mins From Port Stanley & The Beach! Near Gorgeous Parks, Great Schools, Restaurants & Hwy
Property Details
Facts for 6029 Stone Church Road, Central Elgin
Status
Days on Market: 22
Last Status: Sold
Sold Date: Oct 30, 2021
Closed Date: Dec 06, 2021
Expiry Date: Dec 31, 2021
Sold Price: $797,000
Unavailable Date: Oct 30, 2021
Input Date: Oct 12, 2021
Property
Status: Sale
Property Type: Detached
Style: 2-Storey
Size (sq ft): 2000
Area: Central Elgin
Availability Date: 30 - 59 Days
Inside
Bedrooms: 4
Bathrooms: 2
Kitchens: 1
Rooms: 13
Den/Family Room: No
Air Conditioning: Central Air
Fireplace: Yes
Laundry Level: Lower
Washrooms: 2
Building
Basement: Full
Basement 2: Part Fin
Heat Type: Forced Air
Heat Source: Gas
Exterior: Brick Front
Exterior: Vinyl Siding
Water Supply: Well
Special Designation: Unknown
Parking
Driveway: Pvt Double
Garage Spaces: 2
Garage Type: Attached
Covered Parking Spaces: 6
Total Parking Spaces: 8
Fees
Tax Year: 2020
Tax Legal Description: Pt Lt 10 W/S Colborn St And S/S Main St Pl 47 Yarm
Taxes: $5,082
Land
Cross Street: Sparta Line & Stone
Municipality District: Central Elgin
Fronting On: East
Pool: None
Sewer: Septic
Lot Depth: 215 Feet
Lot Frontage: 167 Feet
Additional Media
- Virtual Tour: https://www.youtube.com/watch?v=1THUSJGASTM
Rooms
Room details for 6029 Stone Church Road, Central Elgin
| Type | Dimensions | Description |
|---|---|---|
| Living Main | 4.06 x 5.49 | |
| Dining Main | 3.45 x 3.96 | |
| Kitchen Main | 3.35 x 5.94 | |
| Bathroom Main | - | 2 Pc Bath |
| Prim Bdrm 2nd | 3.81 x 5.26 | |
| 2nd Br 2nd | 3.81 x 4.11 | |
| 3rd Br 2nd | 3.20 x 4.04 | |
| 4th Br 2nd | 3.00 x 3.20 | |
| Bathroom 2nd | - | 4 Pc Bath |
| Laundry Bsmt | 4.24 x 7.16 | |
| Cold/Cant Bsmt | 1.37 x 7.01 | |
| Exercise Bsmt | 3.81 x 5.18 |

| XXXXXXXX | XXX XX, XXXX |
XXXX XXX XXXX |
$XXX,XXX |
| XXX XX, XXXX |
XXXXXX XXX XXXX |
$XXX,XXX |
| XXXXXXXX XXXX | XXX XX, XXXX | $797,000 XXX XXXX |
| XXXXXXXX XXXXXX | XXX XX, XXXX | $799,900 XXX XXXX |

Port Stanley Public School
Elementary: PublicElgin Court Public School
Elementary: PublicSt. Anne's Separate School
Elementary: CatholicJohn Wise Public School
Elementary: PublicPierre Elliott Trudeau French Immersion Public School
Elementary: PublicMitchell Hepburn Public School
Elementary: PublicArthur Voaden Secondary School
Secondary: PublicCentral Elgin Collegiate Institute
Secondary: PublicSt Joseph's High School
Secondary: CatholicRegina Mundi College
Secondary: CatholicParkside Collegiate Institute
Secondary: PublicEast Elgin Secondary School
Secondary: Public
