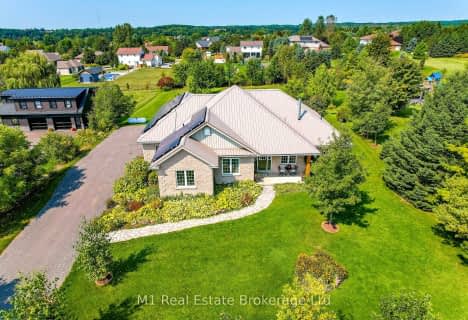Inactive on Oct 16, 2018
Note: Property is not currently for sale or for rent.

-
Type: Detached
-
Style: Bungaloft
-
Lot Size: 65 x 0
-
Age: 31-50 years
-
Taxes: $5,458 per year
-
Days on Site: 157 Days
-
Added: Dec 19, 2024 (5 months on market)
-
Updated:
-
Last Checked: 2 months ago
-
MLS®#: X11242767
-
Listed By: Century 21 excalibur realty inc
A Rare Find on Rennie Boulevard. This elegantly landscaped bungalow with master bedroom in the soaring loft is in the highly sought after location of Rennie Boulevard. Four bedrooms, three baths and a fully finished walkout basement explode with light and views of Belwood Lake. A huge deck and a state of the art docking system make the most of living on the water.
Property Details
Facts for 137 Rennie Boulevard, Centre Wellington
Status
Days on Market: 157
Last Status: Expired
Sold Date: Jun 13, 2025
Closed Date: Nov 30, -0001
Expiry Date: Oct 16, 2018
Unavailable Date: Oct 16, 2018
Input Date: May 15, 2018
Prior LSC: Listing with no contract changes
Property
Status: Sale
Property Type: Detached
Style: Bungaloft
Age: 31-50
Area: Centre Wellington
Community: Rural Centre Wellington
Availability Date: 60-89Days
Assessment Amount: $478,500
Assessment Year: 2018
Inside
Bedrooms: 3
Bedrooms Plus: 1
Bathrooms: 3
Kitchens: 1
Rooms: 10
Air Conditioning: Central Air
Fireplace: No
Laundry: Ensuite
Washrooms: 3
Building
Basement: Finished
Basement 2: W/O
Heat Type: Forced Air
Heat Source: Propane
Exterior: Brick
Elevator: N
UFFI: No
Green Verification Status: N
Water Supply Type: Drilled Well
Water Supply: Well
Special Designation: Unknown
Retirement: N
Parking
Driveway: Other
Garage Spaces: 2
Garage Type: Attached
Covered Parking Spaces: 6
Total Parking Spaces: 8
Fees
Tax Year: 2017
Tax Legal Description: PT LT 17 PL 13283D WEST GARAFRAXA PT 2, 61R1531; S/T INTEREST IN
Taxes: $5,458
Land
Cross Street: 3rd Line/Rennie Blvd
Municipality District: Centre Wellington
Pool: None
Sewer: Septic
Lot Frontage: 65
Lot Irregularities: Irregular depth
Acres: .50-1.99
Zoning: RES
Rooms
Room details for 137 Rennie Boulevard, Centre Wellington
| Type | Dimensions | Description |
|---|---|---|
| Kitchen Main | 4.36 x 3.27 | |
| Dining Main | 3.47 x 5.71 | |
| Living Main | 4.26 x 5.71 | |
| Bathroom Main | - | |
| Br Main | 3.60 x 3.75 | |
| Laundry Main | 1.54 x 2.13 | |
| Br Main | 3.14 x 3.75 | |
| Prim Bdrm 2nd | 3.07 x 6.55 | |
| Bathroom 2nd | - | |
| Rec Bsmt | 7.56 x 8.68 | |
| Other Bsmt | 2.97 x 2.33 | |
| Exercise Bsmt | 2.99 x 2.66 |
| XXXXXXXX | XXX XX, XXXX |
XXXX XXX XXXX |
$X,XXX,XXX |
| XXX XX, XXXX |
XXXXXX XXX XXXX |
$X,XXX,XXX | |
| XXXXXXXX | XXX XX, XXXX |
XXXXXXXX XXX XXXX |
|
| XXX XX, XXXX |
XXXXXX XXX XXXX |
$X,XXX,XXX | |
| XXXXXXXX | XXX XX, XXXX |
XXXXXXXX XXX XXXX |
|
| XXX XX, XXXX |
XXXXXX XXX XXXX |
$X,XXX,XXX | |
| XXXXXXXX | XXX XX, XXXX |
XXXXXXXX XXX XXXX |
|
| XXX XX, XXXX |
XXXXXX XXX XXXX |
$XXX,XXX | |
| XXXXXXXX | XXX XX, XXXX |
XXXX XXX XXXX |
$X,XXX,XXX |
| XXX XX, XXXX |
XXXXXX XXX XXXX |
$X,XXX,XXX | |
| XXXXXXXX | XXX XX, XXXX |
XXXXXXXX XXX XXXX |
|
| XXX XX, XXXX |
XXXXXX XXX XXXX |
$X,XXX,XXX | |
| XXXXXXXX | XXX XX, XXXX |
XXXXXXXX XXX XXXX |
|
| XXX XX, XXXX |
XXXXXX XXX XXXX |
$X,XXX,XXX |
| XXXXXXXX XXXX | XXX XX, XXXX | $1,239,000 XXX XXXX |
| XXXXXXXX XXXXXX | XXX XX, XXXX | $1,279,900 XXX XXXX |
| XXXXXXXX XXXXXXXX | XXX XX, XXXX | XXX XXXX |
| XXXXXXXX XXXXXX | XXX XX, XXXX | $1,249,900 XXX XXXX |
| XXXXXXXX XXXXXXXX | XXX XX, XXXX | XXX XXXX |
| XXXXXXXX XXXXXX | XXX XX, XXXX | $1,299,900 XXX XXXX |
| XXXXXXXX XXXXXXXX | XXX XX, XXXX | XXX XXXX |
| XXXXXXXX XXXXXX | XXX XX, XXXX | $349,900 XXX XXXX |
| XXXXXXXX XXXX | XXX XX, XXXX | $1,239,000 XXX XXXX |
| XXXXXXXX XXXXXX | XXX XX, XXXX | $1,279,900 XXX XXXX |
| XXXXXXXX XXXXXXXX | XXX XX, XXXX | XXX XXXX |
| XXXXXXXX XXXXXX | XXX XX, XXXX | $1,299,900 XXX XXXX |
| XXXXXXXX XXXXXXXX | XXX XX, XXXX | XXX XXXX |
| XXXXXXXX XXXXXX | XXX XX, XXXX | $1,380,000 XXX XXXX |

Victoria Terrace Public School
Elementary: PublicJames McQueen Public School
Elementary: PublicJohn Black Public School
Elementary: PublicSt JosephCatholic School
Elementary: CatholicElora Public School
Elementary: PublicJ Douglas Hogarth Public School
Elementary: PublicSt John Bosco Catholic School
Secondary: CatholicOur Lady of Lourdes Catholic School
Secondary: CatholicSt James Catholic School
Secondary: CatholicCentre Wellington District High School
Secondary: PublicGuelph Collegiate and Vocational Institute
Secondary: PublicJohn F Ross Collegiate and Vocational Institute
Secondary: Public- 3 bath
- 3 bed
- 2000 sqft
8682 9 Sideroad, Centre Wellington, Ontario • N0B 1J0 • Rural Centre Wellington

