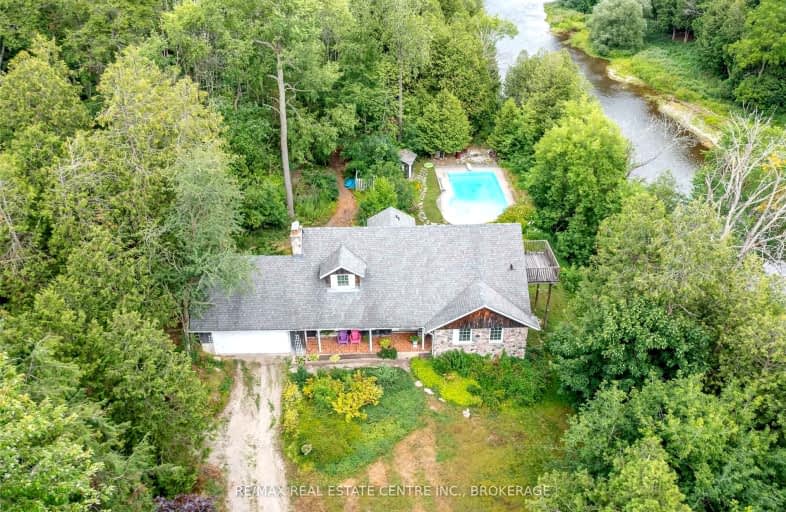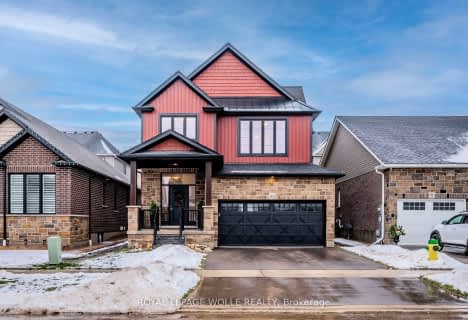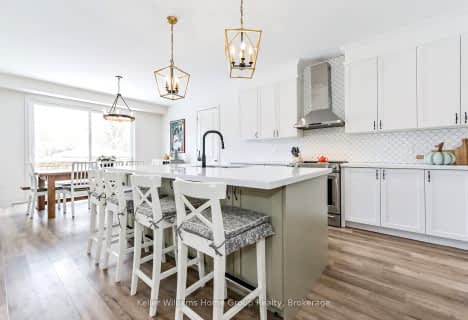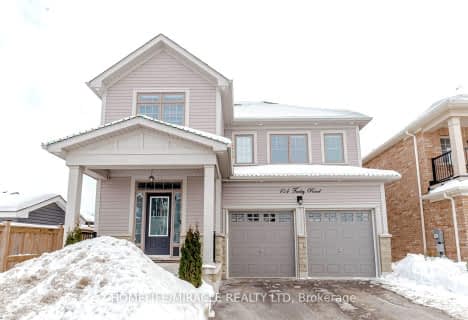Car-Dependent
- Almost all errands require a car.
Somewhat Bikeable
- Almost all errands require a car.

Salem Public School
Elementary: PublicVictoria Terrace Public School
Elementary: PublicSt Mary Catholic School
Elementary: CatholicJames McQueen Public School
Elementary: PublicSt JosephCatholic School
Elementary: CatholicElora Public School
Elementary: PublicSt John Bosco Catholic School
Secondary: CatholicOur Lady of Lourdes Catholic School
Secondary: CatholicCentre Wellington District High School
Secondary: PublicElmira District Secondary School
Secondary: PublicGuelph Collegiate and Vocational Institute
Secondary: PublicJohn F Ross Collegiate and Vocational Institute
Secondary: Public-
Beatty Park
599 Colquhoun St, Centre Wellington ON N1M 1P5 2.08km -
Hoffer Park
Fergus ON 2.28km -
Grand River Conservation Authority
RR 4 Stn Main, Fergus ON N1M 2W5 2.74km
-
Scotiabank
201 St Andrew St W, Fergus ON N1M 1N8 2.63km -
President's Choice Financial
800 Tower St S, Fergus ON N1M 2R3 3.1km -
RBC Royal Bank
40 Florence Ave, Fergus ON N1M 0A6 3.53km
- 4 bath
- 4 bed
- 3500 sqft
136 Harpin Way East, Centre Wellington, Ontario • N1M 0G9 • Fergus
- 4 bath
- 4 bed
- 2500 sqft
138 Harrison Street, Centre Wellington, Ontario • N0B 1S0 • Elora/Salem














