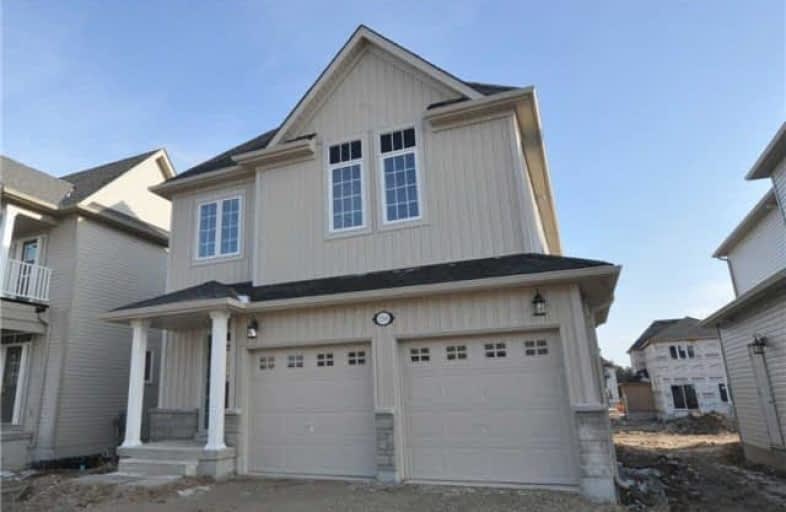Sold on Jun 28, 2018
Note: Property is not currently for sale or for rent.

-
Type: Detached
-
Style: 2-Storey
-
Size: 2000 sqft
-
Lot Size: 39 x 114 Feet
-
Age: New
-
Days on Site: 40 Days
-
Added: Sep 07, 2019 (1 month on market)
-
Updated:
-
Last Checked: 3 months ago
-
MLS®#: X4134329
-
Listed By: Cityscape real estate ltd., brokerage
The Perfect Family Home, Bright, Clean & Spacious Built In 2017! Highly Desirable Area. An Easy Commute From Guelph, The Tri-Cities & The Gta, Making It The Perfect Location For The Working Family. Quality & Attention To Detail. This 2 Storey Detached House Features 4 Bdrms 3 Bath., Extra Wide Double Car Garage, Lrg Deck W/ Upgrades Gdo W/ Remote Keypad, Gas Line For Bbq, R/I For Central Vacuum. Good Size Bdrms Incl. Spacious Master & Elegant**
Extras
Brand New Conditioner*5Pc Ensuite W/ 2 Closets.This Beautiful House Comes W/ Everything You Need To Create A Comfortable Home & Living Space!** Brand New S.S Appliances: Fridge, Stove, Dishwasher, Washer & Dryer, All Elfs, Window Coverings.
Property Details
Facts for 156 Courtney Street, Centre Wellington
Status
Days on Market: 40
Last Status: Sold
Sold Date: Jun 28, 2018
Closed Date: Jul 31, 2018
Expiry Date: Aug 18, 2018
Sold Price: $570,000
Unavailable Date: Jun 28, 2018
Input Date: May 19, 2018
Prior LSC: Listing with no contract changes
Property
Status: Sale
Property Type: Detached
Style: 2-Storey
Size (sq ft): 2000
Age: New
Area: Centre Wellington
Community: Fergus
Availability Date: Imd
Inside
Bedrooms: 4
Bathrooms: 3
Kitchens: 1
Rooms: 11
Den/Family Room: Yes
Air Conditioning: Central Air
Fireplace: No
Washrooms: 3
Utilities
Electricity: Available
Gas: Available
Cable: Available
Telephone: Available
Building
Basement: Unfinished
Heat Type: Forced Air
Heat Source: Gas
Exterior: Brick
Exterior: Vinyl Siding
Water Supply: Municipal
Special Designation: Unknown
Parking
Driveway: Private
Garage Spaces: 4
Garage Type: Attached
Covered Parking Spaces: 4
Total Parking Spaces: 4
Fees
Tax Year: 2017
Tax Legal Description: Plan 61M209 Lot 10
Land
Cross Street: Hwy 6/Sideroad 18
Municipality District: Centre Wellington
Fronting On: West
Pool: None
Sewer: None
Lot Depth: 114 Feet
Lot Frontage: 39 Feet
Rooms
Room details for 156 Courtney Street, Centre Wellington
| Type | Dimensions | Description |
|---|---|---|
| Great Rm Main | 3.72 x 6.16 | Coffered Ceiling, Window |
| Dining Main | 3.66 x 3.78 | Open Concept |
| Kitchen Main | 3.60 x 3.00 | |
| Master 2nd | 4.82 x 4.21 | W/I Closet, 5 Pc Ensuite |
| 2nd Br 2nd | 3.90 x 3.35 | Window, Closet |
| 3rd Br 2nd | 4.10 x 3.59 | Window, Closet |
| 4th Br 2nd | 3.60 x 2.70 | Window, Closet |
| XXXXXXXX | XXX XX, XXXX |
XXXX XXX XXXX |
$XXX,XXX |
| XXX XX, XXXX |
XXXXXX XXX XXXX |
$XXX,XXX | |
| XXXXXXXX | XXX XX, XXXX |
XXXXXXX XXX XXXX |
|
| XXX XX, XXXX |
XXXXXX XXX XXXX |
$XXX,XXX | |
| XXXXXXXX | XXX XX, XXXX |
XXXXXXX XXX XXXX |
|
| XXX XX, XXXX |
XXXXXX XXX XXXX |
$XXX,XXX | |
| XXXXXXXX | XXX XX, XXXX |
XXXXXXX XXX XXXX |
|
| XXX XX, XXXX |
XXXXXX XXX XXXX |
$XXX,XXX |
| XXXXXXXX XXXX | XXX XX, XXXX | $570,000 XXX XXXX |
| XXXXXXXX XXXXXX | XXX XX, XXXX | $589,999 XXX XXXX |
| XXXXXXXX XXXXXXX | XXX XX, XXXX | XXX XXXX |
| XXXXXXXX XXXXXX | XXX XX, XXXX | $619,999 XXX XXXX |
| XXXXXXXX XXXXXXX | XXX XX, XXXX | XXX XXXX |
| XXXXXXXX XXXXXX | XXX XX, XXXX | $650,000 XXX XXXX |
| XXXXXXXX XXXXXXX | XXX XX, XXXX | XXX XXXX |
| XXXXXXXX XXXXXX | XXX XX, XXXX | $688,000 XXX XXXX |

Victoria Terrace Public School
Elementary: PublicSt Mary Catholic School
Elementary: CatholicJames McQueen Public School
Elementary: PublicSt JosephCatholic School
Elementary: CatholicElora Public School
Elementary: PublicJ Douglas Hogarth Public School
Elementary: PublicSt John Bosco Catholic School
Secondary: CatholicOur Lady of Lourdes Catholic School
Secondary: CatholicCentre Wellington District High School
Secondary: PublicElmira District Secondary School
Secondary: PublicGuelph Collegiate and Vocational Institute
Secondary: PublicJohn F Ross Collegiate and Vocational Institute
Secondary: Public

