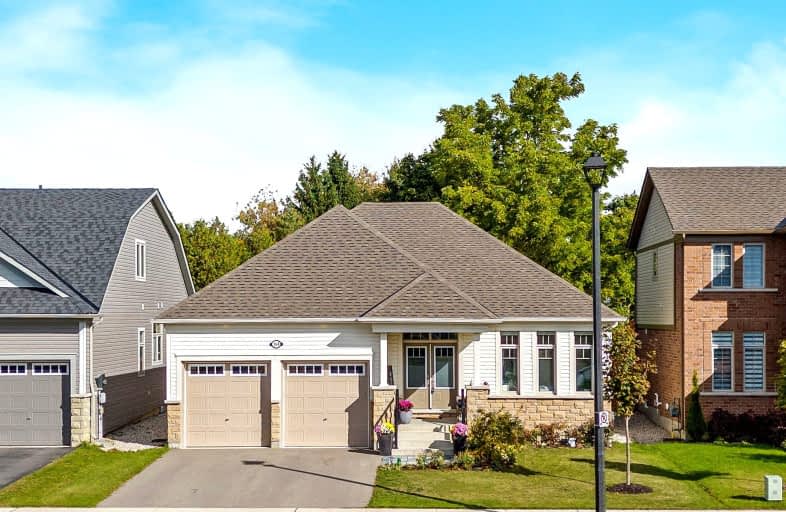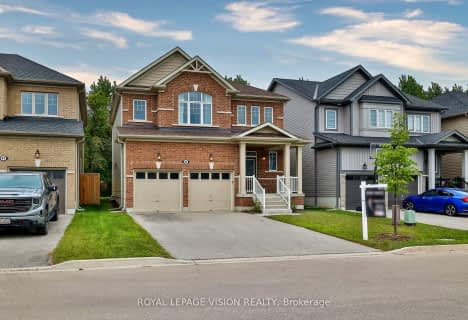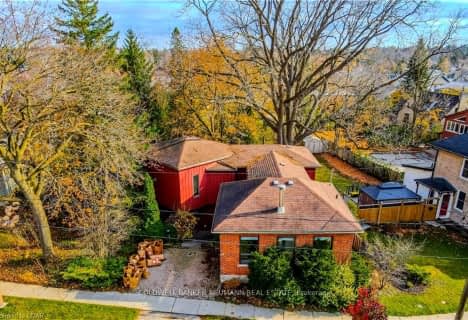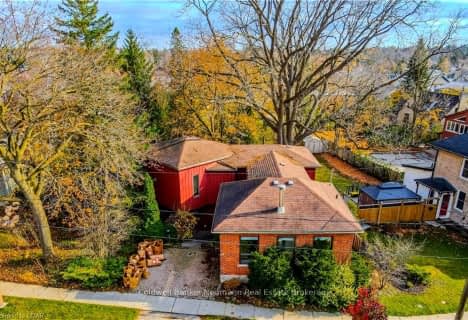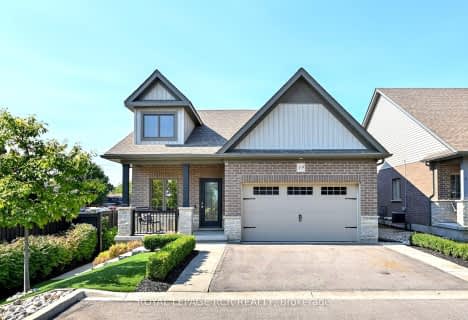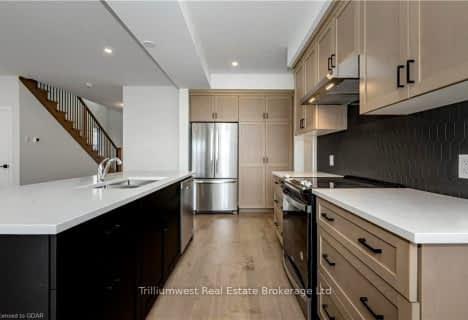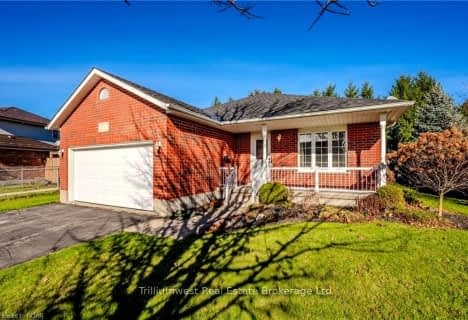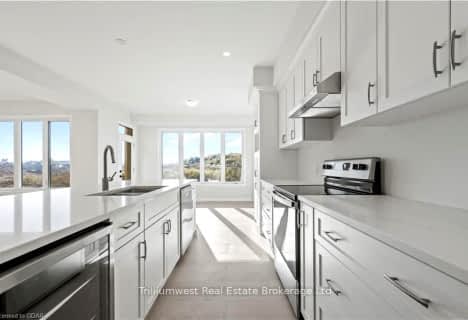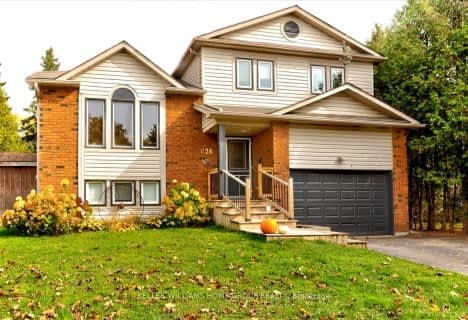Car-Dependent
- Almost all errands require a car.
Somewhat Bikeable
- Most errands require a car.

Victoria Terrace Public School
Elementary: PublicSt Mary Catholic School
Elementary: CatholicJames McQueen Public School
Elementary: PublicSt JosephCatholic School
Elementary: CatholicElora Public School
Elementary: PublicJ Douglas Hogarth Public School
Elementary: PublicSt John Bosco Catholic School
Secondary: CatholicOur Lady of Lourdes Catholic School
Secondary: CatholicCentre Wellington District High School
Secondary: PublicElmira District Secondary School
Secondary: PublicGuelph Collegiate and Vocational Institute
Secondary: PublicJohn F Ross Collegiate and Vocational Institute
Secondary: Public-
Fergus Truck Show
Fergus ON 3.35km -
Elora splash pad
Elora ON 3.69km -
Hoffer Park
Fergus ON 3.71km
-
CIBC
301 Saint Andrew St W, Fergus ON N1M 1P1 1.6km -
President's Choice Financial ATM
710 Tower St S, Fergus ON N1M 2R3 2.43km -
President's Choice Financial
800 Tower St S, Fergus ON N1M 2R3 2.62km
- 3 bath
- 3 bed
- 1100 sqft
155 Princess Street, Centre Wellington, Ontario • N0B 1S0 • Elora/Salem
- — bath
- — bed
- — sqft
765 St. David Street South, Centre Wellington, Ontario • N1M 3V1 • Fergus
- 3 bath
- 2 bed
- 1500 sqft
14 Dickinson Court, Centre Wellington, Ontario • N0B 1S0 • Elora/Salem
- 3 bath
- 3 bed
- 1500 sqft
626 Holman Crescent, Centre Wellington, Ontario • N1M 3M1 • Fergus
- 3 bath
- 4 bed
513 Saint Andrew Street West, Centre Wellington, Ontario • N1M 1P4 • Fergus
