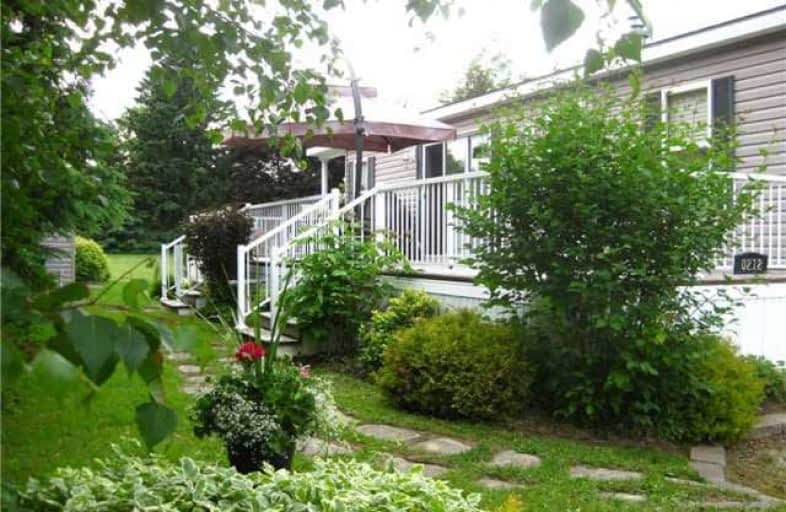Sold on Jun 18, 2018
Note: Property is not currently for sale or for rent.

-
Type: Mobile/Trailer
-
Style: Bungalow
-
Lot Size: 45 x 75 Feet
-
Age: 6-15 years
-
Taxes: $162 per year
-
Days on Site: 7 Days
-
Added: Sep 07, 2019 (1 week on market)
-
Updated:
-
Last Checked: 3 months ago
-
MLS®#: X4157524
-
Listed By: Royal lepage rcr realty, brokerage
Premium Private Park Location Backing Onto Green Space, Steps To Rec Center, Lake & Boat Launch. Top Of The Line 11 Year Young Northlander Park Model Home Sleeps 4 With Pull Out Couch. One Of The Few Cottages With Matching Garden Shed/Golf Cart Garage & Wrap Around Deck All On Full Concrete Pad. Covered Deck At The Rear To Maximize Outdoor Living Spaces. Large Windows/Doors For Sunlight & Cooling Breezes. Perfect Affordable Cottage For Snow Birds.
Extras
Turn Key, Fully Furnished & Equipped 4-Season Insulated Cottage In Phase Ii Maple Leaf Acres. Pack Your Clothes & Move In! Current Access Is 6 Months +21 Nights & Friday/Saturday Nights Year Round. 6 Months To Increase To 9 Months Soon.
Property Details
Facts for 212 Beach Road, Centre Wellington
Status
Days on Market: 7
Last Status: Sold
Sold Date: Jun 18, 2018
Closed Date: Jul 19, 2018
Expiry Date: Oct 11, 2018
Sold Price: $127,000
Unavailable Date: Jun 18, 2018
Input Date: Jun 11, 2018
Prior LSC: Listing with no contract changes
Property
Status: Sale
Property Type: Mobile/Trailer
Style: Bungalow
Age: 6-15
Area: Centre Wellington
Community: Fergus
Availability Date: 30 Days T B A
Inside
Bedrooms: 1
Bathrooms: 1
Kitchens: 1
Rooms: 4
Den/Family Room: No
Air Conditioning: Central Air
Fireplace: Yes
Central Vacuum: N
Washrooms: 1
Utilities
Electricity: Yes
Gas: No
Cable: No
Telephone: Available
Building
Basement: None
Heat Type: Forced Air
Heat Source: Propane
Exterior: Vinyl Siding
Elevator: N
UFFI: No
Water Supply Type: Comm Well
Water Supply: Municipal
Special Designation: Other
Other Structures: Garden Shed
Retirement: N
Parking
Driveway: Pvt Double
Garage Type: None
Covered Parking Spaces: 2
Total Parking Spaces: 2
Fees
Tax Year: 2018
Tax Legal Description: S/N 3074813609
Taxes: $162
Highlights
Feature: Beach
Feature: Golf
Feature: Grnbelt/Conserv
Feature: Lake Access
Feature: Rec Centre
Feature: Skiing
Land
Cross Street: Wellington Rd 18 & 5
Municipality District: Centre Wellington
Fronting On: North
Pool: Indoor
Sewer: Septic
Lot Depth: 75 Feet
Lot Frontage: 45 Feet
Lot Irregularities: Leased Land
Acres: < .50
Zoning: Recreational
Waterfront: Indirect
Rooms
Room details for 212 Beach Road, Centre Wellington
| Type | Dimensions | Description |
|---|---|---|
| Kitchen Main | 2.69 x 3.99 | Breakfast Bar, W/O To Deck, Stainless Steel Appl |
| Dining Main | 2.69 x 3.99 | W/O To Deck, Combined W/Kitchen |
| Living Main | 3.99 x 7.21 | Gas Fireplace, W/O To Deck, Laminate |
| Master Main | 2.54 x 3.99 | B/I Closet, Semi Ensuite, B/I Closet |
| XXXXXXXX | XXX XX, XXXX |
XXXX XXX XXXX |
$XXX,XXX |
| XXX XX, XXXX |
XXXXXX XXX XXXX |
$XXX,XXX |
| XXXXXXXX XXXX | XXX XX, XXXX | $127,000 XXX XXXX |
| XXXXXXXX XXXXXX | XXX XX, XXXX | $125,000 XXX XXXX |

Eramosa Public School
Elementary: PublicVictoria Terrace Public School
Elementary: PublicJames McQueen Public School
Elementary: PublicJohn Black Public School
Elementary: PublicSt JosephCatholic School
Elementary: CatholicJ Douglas Hogarth Public School
Elementary: PublicSt John Bosco Catholic School
Secondary: CatholicOur Lady of Lourdes Catholic School
Secondary: CatholicSt James Catholic School
Secondary: CatholicCentre Wellington District High School
Secondary: PublicGuelph Collegiate and Vocational Institute
Secondary: PublicJohn F Ross Collegiate and Vocational Institute
Secondary: Public

