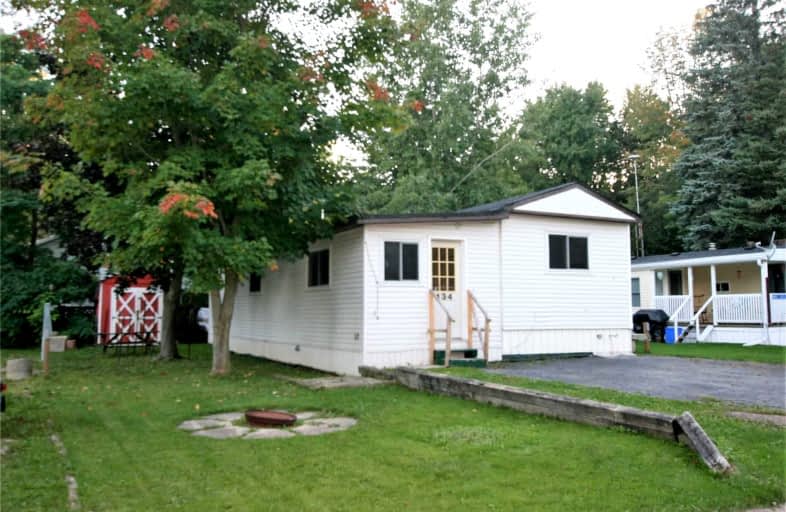Sold on Nov 08, 2021
Note: Property is not currently for sale or for rent.

-
Type: Mobile/Trailer
-
Style: Bungalow
-
Lot Size: 45 x 75 Feet
-
Age: No Data
-
Taxes: $250 per year
-
Days on Site: 39 Days
-
Added: Sep 30, 2021 (1 month on market)
-
Updated:
-
Last Checked: 2 months ago
-
MLS®#: X5387383
-
Listed By: Royal lepage rcr realty, brokerage
Open House 11-1Pm Sat Oct 2. Cost Effective Year Round Living In Lovely Maple Leaf Acres...Land Lease Fee $336.33/Mo Taxes $250/Yr. This Spacious Home Is A Rare Find With 3 Bedrooms And Full Laundry Room With Storage Cupboards. Kitchen Overlooks Dining Area With Vaulted Ceilings. Family Room With Wood Burning Stove Leads To Primary Bedroom And Third Bedroom Which Offers A Walk Out To Back Of Home. Second Bedroom Has Closet With Built In Drawers And Cabinets.
Extras
This Is An Estate Property & Is Being Sold As Is With No Representations Or Warranties. Offers Must Be Conditional Upon Park Approval Of Buyer. Park Rules & Regs Available In Attachments. Includes F, S, W, D, & Hdwd Flooring In Bdrm Closet
Property Details
Facts for 434 Pine Pass, Centre Wellington
Status
Days on Market: 39
Last Status: Sold
Sold Date: Nov 08, 2021
Closed Date: Feb 03, 2022
Expiry Date: Dec 31, 2021
Sold Price: $240,000
Unavailable Date: Nov 08, 2021
Input Date: Sep 30, 2021
Property
Status: Sale
Property Type: Mobile/Trailer
Style: Bungalow
Area: Centre Wellington
Community: Belwood
Availability Date: 90 Days
Assessment Amount: $22,655
Assessment Year: 2021
Inside
Bedrooms: 3
Bathrooms: 1
Kitchens: 1
Rooms: 7
Den/Family Room: No
Air Conditioning: None
Fireplace: Yes
Laundry Level: Main
Washrooms: 1
Building
Basement: None
Heat Type: Forced Air
Heat Source: Propane
Exterior: Vinyl Siding
Elevator: N
Water Supply: Municipal
Special Designation: Landlease
Other Structures: Garden Shed
Parking
Driveway: Private
Garage Type: None
Covered Parking Spaces: 2
Total Parking Spaces: 2
Fees
Tax Year: 2021
Tax Legal Description: Contact Listing Agent
Taxes: $250
Land
Cross Street: Havsumfun Rd To Pine
Municipality District: Centre Wellington
Fronting On: West
Pool: None
Sewer: Sewers
Lot Depth: 75 Feet
Lot Frontage: 45 Feet
Lot Irregularities: Land Lease Lot Size A
Rooms
Room details for 434 Pine Pass, Centre Wellington
| Type | Dimensions | Description |
|---|---|---|
| Kitchen Main | 2.32 x 3.44 | Hardwood Floor, Skylight, Window |
| Dining Main | 3.22 x 3.44 | Hardwood Floor, Window |
| Family Main | 2.89 x 4.52 | Hardwood Floor, Wood Stove |
| Prim Bdrm Main | 2.89 x 3.63 | Hardwood Floor, Window, Closet |
| 2nd Br Main | 2.61 x 2.94 | Closet, Window |
| 3rd Br Main | 2.89 x 3.27 | Parquet Floor, W/O To Yard, Window |
| Laundry Main | 2.18 x 2.67 | Laundry Sink, Vinyl Floor, Window |
| XXXXXXXX | XXX XX, XXXX |
XXXX XXX XXXX |
$XXX,XXX |
| XXX XX, XXXX |
XXXXXX XXX XXXX |
$XXX,XXX |
| XXXXXXXX XXXX | XXX XX, XXXX | $240,000 XXX XXXX |
| XXXXXXXX XXXXXX | XXX XX, XXXX | $269,900 XXX XXXX |

Victoria Terrace Public School
Elementary: PublicJames McQueen Public School
Elementary: PublicJohn Black Public School
Elementary: PublicSt JosephCatholic School
Elementary: CatholicElora Public School
Elementary: PublicJ Douglas Hogarth Public School
Elementary: PublicSt John Bosco Catholic School
Secondary: CatholicOur Lady of Lourdes Catholic School
Secondary: CatholicSt James Catholic School
Secondary: CatholicCentre Wellington District High School
Secondary: PublicGuelph Collegiate and Vocational Institute
Secondary: PublicJohn F Ross Collegiate and Vocational Institute
Secondary: Public

