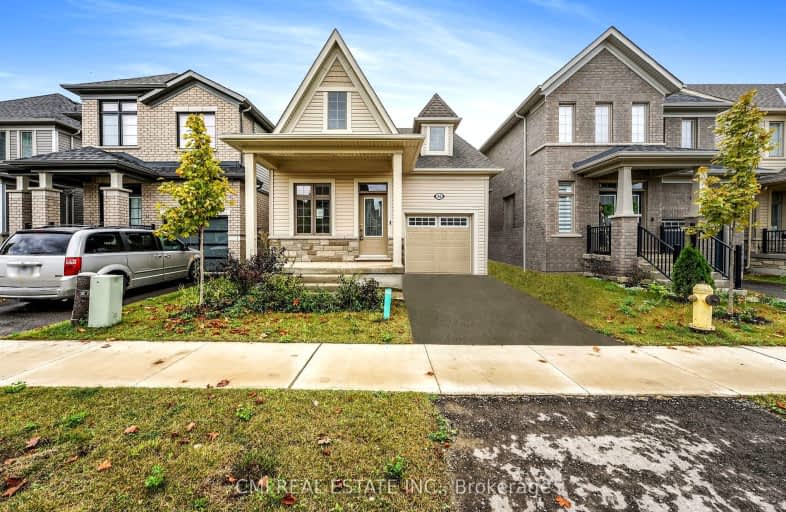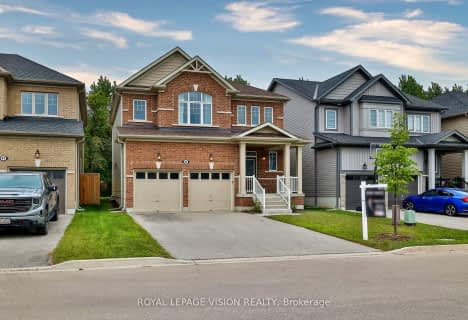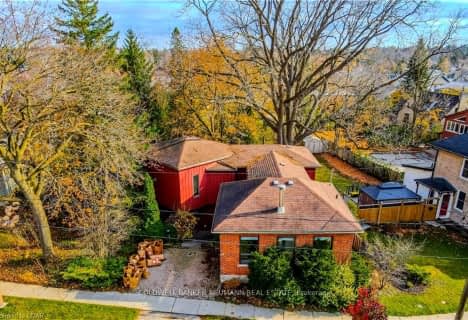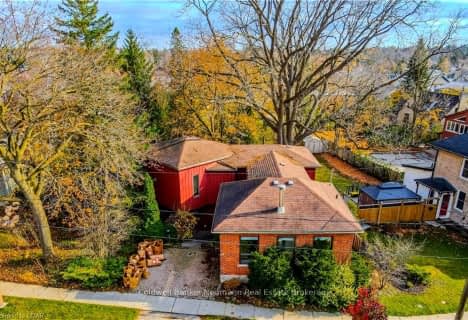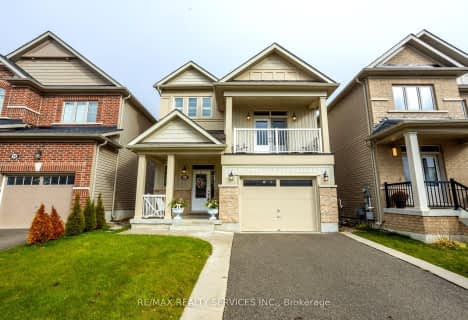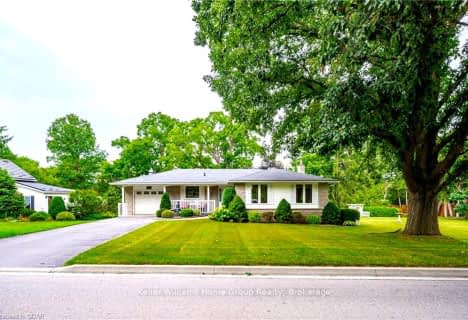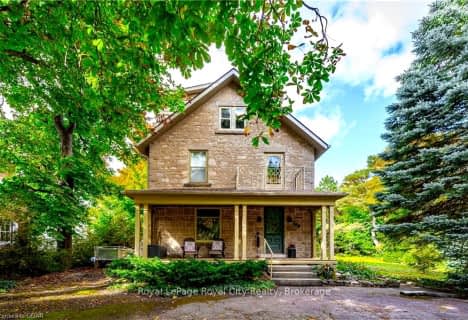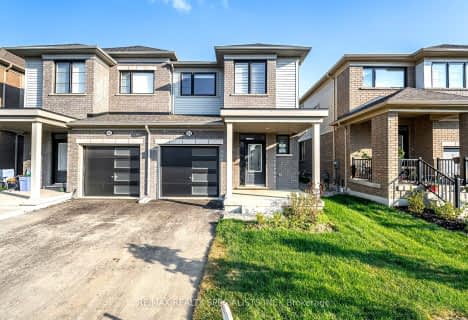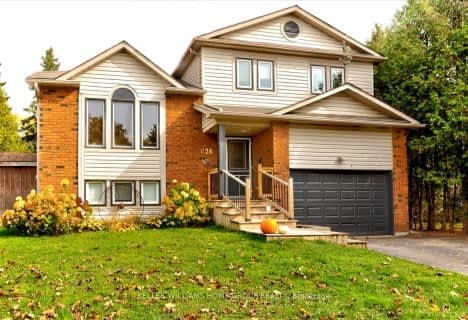Car-Dependent
- Almost all errands require a car.
Somewhat Bikeable
- Most errands require a car.

Salem Public School
Elementary: PublicVictoria Terrace Public School
Elementary: PublicSt Mary Catholic School
Elementary: CatholicJames McQueen Public School
Elementary: PublicSt JosephCatholic School
Elementary: CatholicElora Public School
Elementary: PublicSt John Bosco Catholic School
Secondary: CatholicOur Lady of Lourdes Catholic School
Secondary: CatholicCentre Wellington District High School
Secondary: PublicElmira District Secondary School
Secondary: PublicGuelph Collegiate and Vocational Institute
Secondary: PublicJohn F Ross Collegiate and Vocational Institute
Secondary: Public-
Templin Gardens
Fergus ON 2.26km -
Grand River Conservation Authority
RR 4 Stn Main, Fergus ON N1M 2W5 2.28km -
Bissell Park
127 Mill St E, Fergus ON N0B 1S0 2.84km
-
CIBC
301 Saint Andrew St W, Fergus ON N1M 1P1 2.14km -
BMO Bank of Montreal
125 Geddes St, Elora ON N0B 1S0 3.09km -
TD Canada Trust ATM
192 Geddes St, Elora ON N0B 1S0 3.09km
- 3 bath
- 3 bed
- 1100 sqft
155 Princess Street, Centre Wellington, Ontario • N0B 1S0 • Elora/Salem
- 3 bath
- 3 bed
- 1500 sqft
626 Holman Crescent, Centre Wellington, Ontario • N1M 3M1 • Fergus
