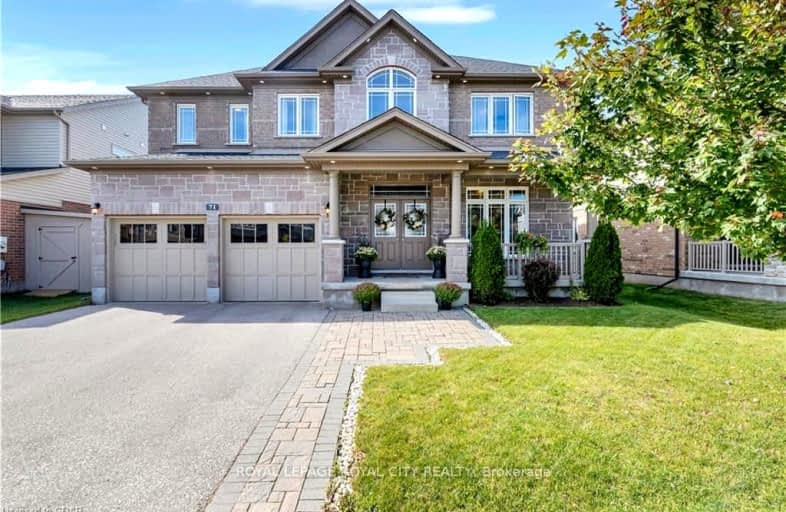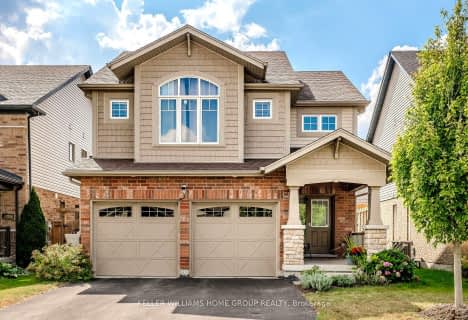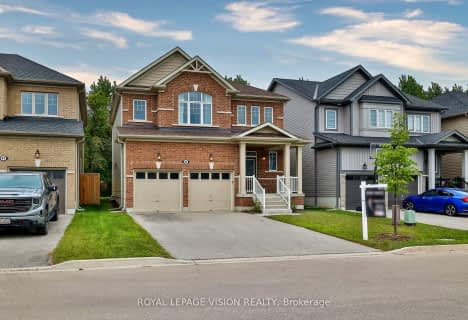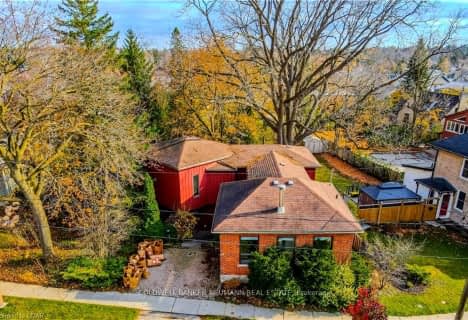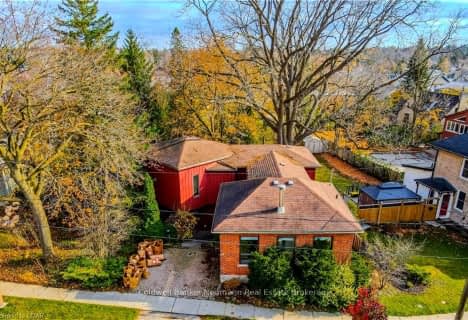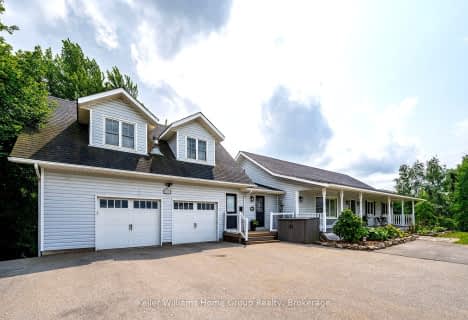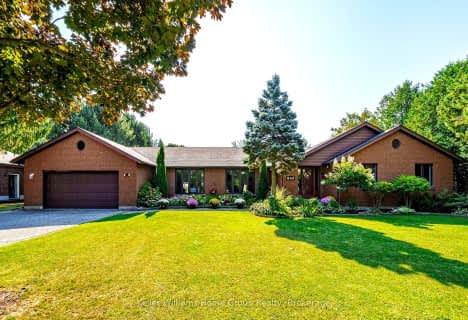Somewhat Walkable
- Some errands can be accomplished on foot.
Somewhat Bikeable
- Most errands require a car.

Victoria Terrace Public School
Elementary: PublicJames McQueen Public School
Elementary: PublicJohn Black Public School
Elementary: PublicSt JosephCatholic School
Elementary: CatholicElora Public School
Elementary: PublicJ Douglas Hogarth Public School
Elementary: PublicSt John Bosco Catholic School
Secondary: CatholicOur Lady of Lourdes Catholic School
Secondary: CatholicSt James Catholic School
Secondary: CatholicCentre Wellington District High School
Secondary: PublicGuelph Collegiate and Vocational Institute
Secondary: PublicJohn F Ross Collegiate and Vocational Institute
Secondary: Public-
Fergus Truck Show
Fergus ON 1.63km -
Elora splash pad
Elora ON 4.74km -
Hoffer Park
Fergus ON 4.96km
-
President's Choice Financial ATM
710 Tower St S, Fergus ON N1M 2R3 0.41km -
President's Choice Financial
800 Tower St S, Fergus ON N1M 2R3 0.42km -
CIBC
301 Saint Andrew St W, Fergus ON N1M 1P1 1.07km
- 4 bath
- 4 bed
- 2000 sqft
130 McFarlane Crescent, Centre Wellington, Ontario • N1M 0G5 • Fergus
- 5 bath
- 4 bed
- 2500 sqft
133 McFarlane Crescent, Centre Wellington, Ontario • N2M 0G5 • Fergus
- 5 bath
- 4 bed
- 2500 sqft
421 Wellington Road 18, Centre Wellington, Ontario • N1M 2W3 • Elora/Salem
- 4 bath
- 5 bed
- 2500 sqft
840 Saint George Street East, Centre Wellington, Ontario • N1M 2Y1 • Fergus
