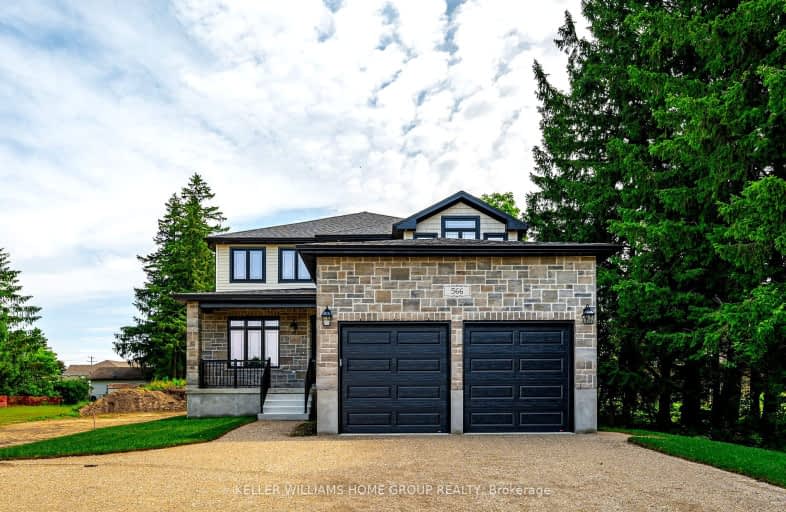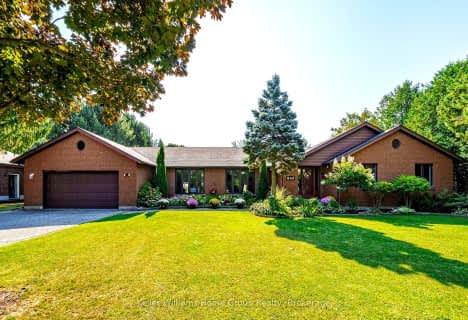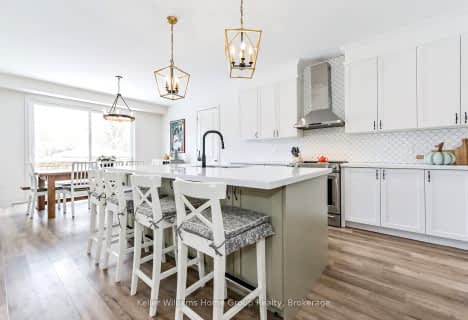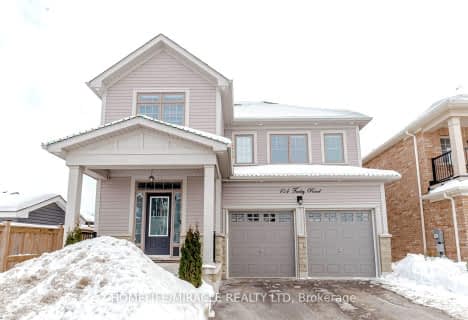Somewhat Walkable
- Some errands can be accomplished on foot.
Bikeable
- Some errands can be accomplished on bike.

Victoria Terrace Public School
Elementary: PublicJames McQueen Public School
Elementary: PublicJohn Black Public School
Elementary: PublicSt JosephCatholic School
Elementary: CatholicElora Public School
Elementary: PublicJ Douglas Hogarth Public School
Elementary: PublicSt John Bosco Catholic School
Secondary: CatholicOur Lady of Lourdes Catholic School
Secondary: CatholicSt James Catholic School
Secondary: CatholicCentre Wellington District High School
Secondary: PublicGuelph Collegiate and Vocational Institute
Secondary: PublicJohn F Ross Collegiate and Vocational Institute
Secondary: Public-
Fergus Truck Show
Fergus ON 1.97km -
Bissell Park
127 Mill St E, Fergus ON N0B 1S0 4.61km -
Elora Green Space
Mill St (Metcalfe St), Elora ON 5.09km
-
CIBC
301 Saint Andrew St W, Fergus ON N1M 1P1 0.75km -
TD Bank Financial Group
298 St Andrew St W, Fergus ON N1M 1N7 0.73km -
CIBC
8006 Wellington Rd, Arthur ON N0G 1A0 17.76km
- 4 bath
- 5 bed
- 2500 sqft
840 ST GEORGE Street East, Centre Wellington, Ontario • N1M 2Y1 • Fergus
- 4 bath
- 4 bed
- 3500 sqft
136 Harpin Way East, Centre Wellington, Ontario • N1M 0G9 • Fergus
- 4 bath
- 4 bed
- 2500 sqft
138 Harrison Street, Centre Wellington, Ontario • N0B 1S0 • Elora/Salem














