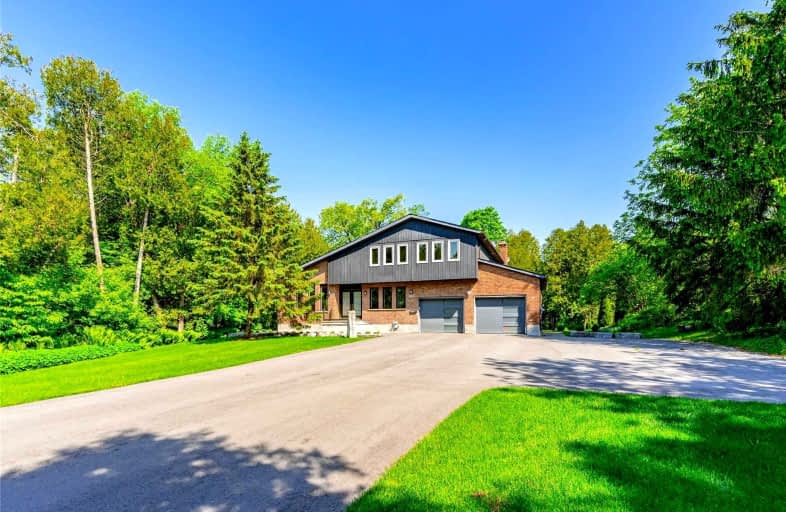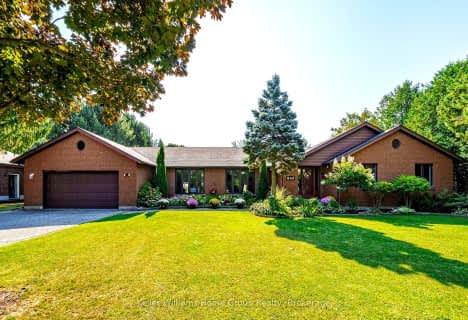Sold on Sep 14, 2022
Note: Property is not currently for sale or for rent.

-
Type: Detached
-
Style: Backsplit 3
-
Size: 2500 sqft
-
Lot Size: 90.13 x 302.43 Feet
-
Age: 31-50 years
-
Taxes: $6,800 per year
-
Days on Site: 14 Days
-
Added: Aug 31, 2022 (2 weeks on market)
-
Updated:
-
Last Checked: 2 months ago
-
MLS®#: X5748387
-
Listed By: Royal lepage royal city realty ltd., brokerage
Incredible 5+1 Bed, 4 Bath Home W/Dbl Garage. Just 15 Mins To Go Train & 35 Mins To 401, This Commuter-Friendly Property Offers The Charm & Quiet Of A Boutique Town W/ City Amenities At Your Fingertips. Mid-Century Modern Meets Scandinavian Minimalism W/Blonde Flooring, Sleek Tile & Contemporary Lighting Throughout. Chef's Kitchen W/Built-In Stainless Steel Appliances, Induction Cooktop, Oversized Island & Breakfast Seating. Bright & Inviting Dining Space W/Sliding Glass Doors To Rear Yard - Ideal For Summer Entertaining W/Covered Patio, Deck, Ag Pool & Firepit. Upper Level Offers 4 Bedrooms Including Primary Retreat W/Walk-In, Dressing Room & Private Ensuite W/Soaker Tub, Glass Shower & Skylight. Outstanding Smart Features Such As Nest, Google Hubs, Cat 6 Ethernet & Gigabit Fibre Service Offer Ideal Wfh Setup. Fully Finished Lower Level W/In- Law Potential Includes Separate Entrance, Kitchen, Bedroom, Bath & Living Room. Mins To Trails, The River & Fergus' Scenic Downtown.
Property Details
Facts for 583 Orangeville Road, Centre Wellington
Status
Days on Market: 14
Last Status: Sold
Sold Date: Sep 14, 2022
Closed Date: Nov 24, 2022
Expiry Date: Oct 31, 2022
Sold Price: $1,500,000
Unavailable Date: Sep 14, 2022
Input Date: Aug 31, 2022
Prior LSC: Listing with no contract changes
Property
Status: Sale
Property Type: Detached
Style: Backsplit 3
Size (sq ft): 2500
Age: 31-50
Area: Centre Wellington
Community: Fergus
Availability Date: Flexible
Assessment Amount: $632,000
Assessment Year: 2022
Inside
Bedrooms: 5
Bedrooms Plus: 1
Bathrooms: 4
Kitchens: 1
Kitchens Plus: 1
Rooms: 18
Den/Family Room: Yes
Air Conditioning: Central Air
Fireplace: Yes
Washrooms: 4
Building
Basement: Fin W/O
Basement 2: Sep Entrance
Heat Type: Forced Air
Heat Source: Gas
Exterior: Alum Siding
Exterior: Brick
Water Supply Type: Drilled Well
Water Supply: Well
Special Designation: Unknown
Parking
Driveway: Pvt Double
Garage Spaces: 2
Garage Type: Attached
Covered Parking Spaces: 10
Total Parking Spaces: 12
Fees
Tax Year: 2022
Tax Legal Description: Pt Lt 6 Con 1 West Garafraxa Pt 3 60R2341; Centre
Taxes: $6,800
Highlights
Feature: Hospital
Feature: Park
Feature: Rec Centre
Feature: River/Stream
Feature: School
Feature: Wooded/Treed
Land
Cross Street: Scotland/Orangeville
Municipality District: Centre Wellington
Fronting On: North
Pool: Abv Grnd
Sewer: Septic
Lot Depth: 302.43 Feet
Lot Frontage: 90.13 Feet
Acres: .50-1.99
Zoning: R1A
Additional Media
- Virtual Tour: https://unbranded.youriguide.com/583_orangeville_rd_fergus_on/
Rooms
Room details for 583 Orangeville Road, Centre Wellington
| Type | Dimensions | Description |
|---|---|---|
| Family Main | 7.12 x 3.96 | |
| Dining Main | 4.87 x 4.49 | |
| Living Main | 5.12 x 5.59 | |
| Br Main | 3.02 x 3.91 | |
| Br 2nd | 2.72 x 2.77 | |
| Br 2nd | 3.80 x 3.02 | |
| Br 2nd | 3.29 x 4.49 | |
| Prim Bdrm 2nd | 7.87 x 5.13 | |
| Br Bsmt | 4.10 x 3.16 | |
| Dining Bsmt | 2.49 x 3.25 | |
| Kitchen Bsmt | 4.08 x 1.65 | |
| Rec Bsmt | 11.83 x 4.83 |
| XXXXXXXX | XXX XX, XXXX |
XXXX XXX XXXX |
$X,XXX,XXX |
| XXX XX, XXXX |
XXXXXX XXX XXXX |
$X,XXX,XXX | |
| XXXXXXXX | XXX XX, XXXX |
XXXXXXX XXX XXXX |
|
| XXX XX, XXXX |
XXXXXX XXX XXXX |
$X,XXX,XXX | |
| XXXXXXXX | XXX XX, XXXX |
XXXXXXX XXX XXXX |
|
| XXX XX, XXXX |
XXXXXX XXX XXXX |
$X,XXX,XXX | |
| XXXXXXXX | XXX XX, XXXX |
XXXXXXX XXX XXXX |
|
| XXX XX, XXXX |
XXXXXX XXX XXXX |
$X,XXX,XXX | |
| XXXXXXXX | XXX XX, XXXX |
XXXXXXXX XXX XXXX |
|
| XXX XX, XXXX |
XXXXXX XXX XXXX |
$X,XXX,XXX |
| XXXXXXXX XXXX | XXX XX, XXXX | $1,500,000 XXX XXXX |
| XXXXXXXX XXXXXX | XXX XX, XXXX | $1,599,000 XXX XXXX |
| XXXXXXXX XXXXXXX | XXX XX, XXXX | XXX XXXX |
| XXXXXXXX XXXXXX | XXX XX, XXXX | $1,699,000 XXX XXXX |
| XXXXXXXX XXXXXXX | XXX XX, XXXX | XXX XXXX |
| XXXXXXXX XXXXXX | XXX XX, XXXX | $1,750,000 XXX XXXX |
| XXXXXXXX XXXXXXX | XXX XX, XXXX | XXX XXXX |
| XXXXXXXX XXXXXX | XXX XX, XXXX | $1,850,000 XXX XXXX |
| XXXXXXXX XXXXXXXX | XXX XX, XXXX | XXX XXXX |
| XXXXXXXX XXXXXX | XXX XX, XXXX | $1,098,000 XXX XXXX |

Victoria Terrace Public School
Elementary: PublicJames McQueen Public School
Elementary: PublicJohn Black Public School
Elementary: PublicSt JosephCatholic School
Elementary: CatholicElora Public School
Elementary: PublicJ Douglas Hogarth Public School
Elementary: PublicSt John Bosco Catholic School
Secondary: CatholicOur Lady of Lourdes Catholic School
Secondary: CatholicSt James Catholic School
Secondary: CatholicCentre Wellington District High School
Secondary: PublicGuelph Collegiate and Vocational Institute
Secondary: PublicJohn F Ross Collegiate and Vocational Institute
Secondary: Public- 4 bath
- 5 bed
- 2500 sqft
840 ST GEORGE Street East, Centre Wellington, Ontario • N1M 2Y1 • Fergus
- 4 bath
- 5 bed
675 Athol Street, Centre Wellington, Ontario • N1M 3H1 • Fergus




