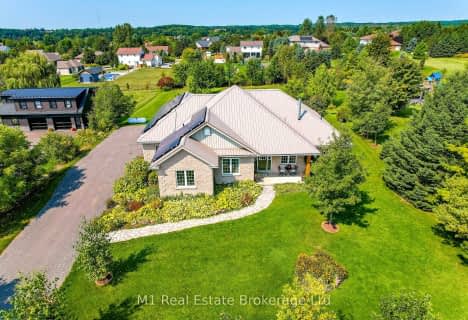Sold on Jun 02, 2016
Note: Property is not currently for sale or for rent.

-
Type: Farm
-
Style: Bungalow
-
Size: 1500 sqft
-
Lot Size: 0 x 95.27 Acres
-
Age: 16-30 years
-
Taxes: $2,744 per year
-
Days on Site: 78 Days
-
Added: Mar 17, 2016 (2 months on market)
-
Updated:
-
Last Checked: 3 months ago
-
MLS®#: X3440616
-
Listed By: Royal lepage rcr realty, brokerage
95+ Acre Equestian Farm On Dead End Road Near Belwood Lake. 14 Paddocks (7 With All Weather Water Hydrants), Irvine River Runs Through. 3+2 Bdrm Brick Bungalow With Renovated Kitchen (2014). Living Rm With Cathedral Ceiling & Brick Fireplace With Wood Insert. Master Ensuite Renovated (2014) With Large Dbl Shower, Heated Floor And Shower Seat. Partially Finished Lower Level With Large Rec Rm & 2 Bdrms (Or Office).
Extras
11 Box Stall Barn With Insulated Tack Rm, Hot & Cold Water, Attached Indoor Arena & Partially Finished Farm Help Quarters/Inlaw Suite. Fenced 100'X200' Outdoor Arena, 75 Ft Round Pen. Approx. 60 Acres Workable.
Property Details
Facts for 6635 3 Line, Centre Wellington
Status
Days on Market: 78
Last Status: Sold
Sold Date: Jun 02, 2016
Closed Date: Jul 28, 2016
Expiry Date: Sep 30, 2016
Sold Price: $1,200,000
Unavailable Date: Jun 02, 2016
Input Date: Mar 17, 2016
Property
Status: Sale
Property Type: Farm
Style: Bungalow
Size (sq ft): 1500
Age: 16-30
Area: Centre Wellington
Community: Rural Centre Wellington
Availability Date: 60 Days Tba
Inside
Bedrooms: 3
Bedrooms Plus: 2
Bathrooms: 3
Kitchens: 1
Rooms: 7
Den/Family Room: No
Air Conditioning: None
Fireplace: Yes
Laundry Level: Lower
Central Vacuum: Y
Washrooms: 3
Utilities
Electricity: Yes
Gas: No
Cable: No
Telephone: Yes
Building
Basement: Part Fin
Heat Type: Forced Air
Heat Source: Oil
Exterior: Brick
Water Supply Type: Drilled Well
Water Supply: Well
Special Designation: Unknown
Other Structures: Barn
Other Structures: Indoor Arena
Parking
Driveway: Private
Garage Spaces: 1
Garage Type: Attached
Covered Parking Spaces: 20
Fees
Tax Year: 2015
Tax Legal Description: Pt Lt 12, Con 4 West Garafraxa As In Ron97522
Taxes: $2,744
Highlights
Feature: Bush
Feature: Clear View
Feature: Equestrian
Feature: Grnbelt/Conserv
Feature: River/Stream
Land
Cross Street: Wellington Road 19
Municipality District: Centre Wellington
Fronting On: East
Pool: None
Sewer: Septic
Lot Depth: 95.27 Acres
Acres: 50-99.99
Waterfront: None
Additional Media
- Virtual Tour: http://homesite.obeo.com/viewer/unbranded.aspx?tourid=1055747
Rooms
Room details for 6635 3 Line, Centre Wellington
| Type | Dimensions | Description |
|---|---|---|
| Living Main | 4.24 x 6.05 | Hardwood Floor, Fireplace, Walk-Out |
| Dining Main | 2.98 x 4.33 | Hardwood Floor, Bow Window, Open Concept |
| Kitchen Main | 3.33 x 3.55 | Skylight, O/Looks Dining, Open Concept |
| Master Main | 3.16 x 4.56 | Hardwood Floor, W/I Closet, 3 Pc Ensuite |
| Br Main | 2.92 x 4.16 | Hardwood Floor |
| Br Main | 3.10 x 4.56 | Hardwood Floor |
| Other Main | 1.53 x 6.25 | Access To Garage, W/O To Yard |
| Rec Bsmt | 4.01 x 8.20 | Fireplace, Unfinished |
| Br Bsmt | 3.10 x 3.12 | Concrete Floor |
| Br Bsmt | 3.10 x 2.95 | Concrete Floor |
| Laundry Bsmt | 3.26 x 3.61 | |
| Utility Bsmt | 4.90 x 4.17 |
| XXXXXXXX | XXX XX, XXXX |
XXXX XXX XXXX |
$X,XXX,XXX |
| XXX XX, XXXX |
XXXXXX XXX XXXX |
$X,XXX,XXX | |
| XXXXXXXX | XXX XX, XXXX |
XXXXXXXX XXX XXXX |
|
| XXX XX, XXXX |
XXXXXX XXX XXXX |
$X,XXX,XXX |
| XXXXXXXX XXXX | XXX XX, XXXX | $1,200,000 XXX XXXX |
| XXXXXXXX XXXXXX | XXX XX, XXXX | $1,279,000 XXX XXXX |
| XXXXXXXX XXXXXXXX | XXX XX, XXXX | XXX XXXX |
| XXXXXXXX XXXXXX | XXX XX, XXXX | $2,299,000 XXX XXXX |

Victoria Terrace Public School
Elementary: PublicJames McQueen Public School
Elementary: PublicJohn Black Public School
Elementary: PublicSt JosephCatholic School
Elementary: CatholicElora Public School
Elementary: PublicJ Douglas Hogarth Public School
Elementary: PublicSt John Bosco Catholic School
Secondary: CatholicOur Lady of Lourdes Catholic School
Secondary: CatholicSt James Catholic School
Secondary: CatholicCentre Wellington District High School
Secondary: PublicGuelph Collegiate and Vocational Institute
Secondary: PublicJohn F Ross Collegiate and Vocational Institute
Secondary: Public- 3 bath
- 3 bed
- 2000 sqft
8682 9 Sideroad, Centre Wellington, Ontario • N0B 1J0 • Rural Centre Wellington

