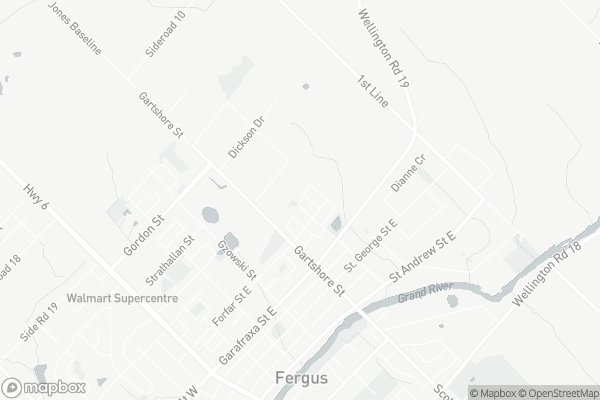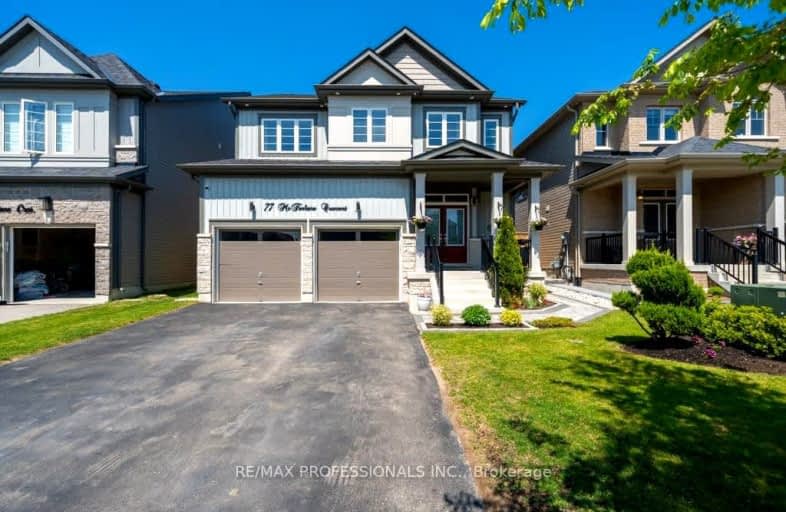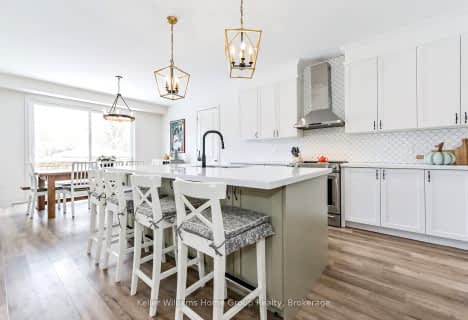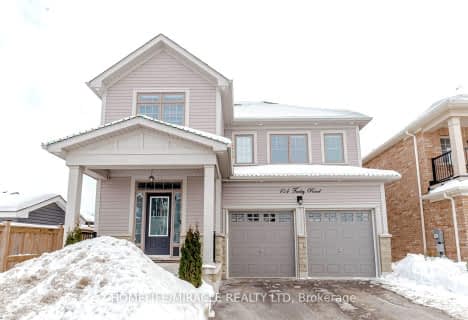Car-Dependent
- Almost all errands require a car.
Somewhat Bikeable
- Most errands require a car.

Victoria Terrace Public School
Elementary: PublicJames McQueen Public School
Elementary: PublicJohn Black Public School
Elementary: PublicSt JosephCatholic School
Elementary: CatholicElora Public School
Elementary: PublicJ Douglas Hogarth Public School
Elementary: PublicSt John Bosco Catholic School
Secondary: CatholicOur Lady of Lourdes Catholic School
Secondary: CatholicSt James Catholic School
Secondary: CatholicCentre Wellington District High School
Secondary: PublicGuelph Collegiate and Vocational Institute
Secondary: PublicJohn F Ross Collegiate and Vocational Institute
Secondary: Public-
Brewhouse On The Grand
170 St. David Street S, Fergus, ON N1M 2L3 1.42km -
Wild Wing
875 St David Street N, Unit 501, Fergus, ON N1M 2W3 1.45km -
The Goofie Newfie Bar & Grill
105 Queen Street W, Fergus, ON N1M 1S6 1.51km
-
Tim Hortons
133 Street Andrew Street E, Fergus, ON N1M 1N6 1.34km -
The Dandelion Cafe
180 St Andrew St E, Fergus, ON N1M 1P8 1.33km -
The Vault Coffee & Espresso Bar
101 St Andrew Street W, Suite 100, Fergus, ON N1M 1N6 1.43km
-
Centre Wellington Remedy's RX
1-855 St. David Street, Fergus, ON N1M 2W3 1.43km -
Shoppers Drug Mart
710 Tower Street S, Fergus, ON N1M 2R3 2.16km -
Zehrs
800 Tower Street S, Fergus, ON N1M 2R3 2.29km
-
Golden Fish & Chips
684 Street David Street N, Fergus, ON N1M 2K8 1.21km -
KFC
675 St. David Street, Fergus, ON N1M 2K6 1.29km -
Pizza Delight
181 St Andrew Street E, Fergus, ON N1M 1P9 1.28km
-
Elora Mews
45 Mill Stret W, Elora, ON N0B 1S0 6.11km -
Walmart
801 Saint David Street N, Fergus, ON N1M 2W3 1.36km -
Looney Tooney
735 Tower Street S, Fergus, ON N1M 2R3 2.24km
-
East Side Shell
290 Scotland Street, Fergus, ON N1M 2B6 1.05km -
Hasty Market
165 Tower Street N, Fergus, ON N1M 2Y9 1.67km -
Zehrs
800 Tower Street S, Fergus, ON N1M 2R3 2.29km
-
LCBO
97 Parkside Drive W, Fergus, ON N1M 3M5 1.3km -
Royal City Brewing
199 Victoria Road, Guelph, ON N1E 22.04km -
LCBO
615 Scottsdale Drive, Guelph, ON N1G 3P4 25.17km
-
East Side Shell
290 Scotland Street, Fergus, ON N1M 2B6 1.05km -
Esso
810 Saint David Street N, Fergus, ON N1M 3N2 1.3km -
Shell Gas & Snacks
777 Tower Street S, Fergus, ON N1M 2R2 2.32km
-
Galaxy Cinemas
485 Woodlawn Road W, Guelph, ON N1K 1E9 20.2km -
Elmira Theatre Company
76 Howard Avenue, Elmira, ON N3B 2E1 20.39km -
The Book Shelf
41 Quebec Street, Guelph, ON N1H 2T1 21.66km
-
Guelph Public Library
100 Norfolk Street, Guelph, ON N1H 4J6 21.53km -
Waterloo Public Library
500 Parkside Drive, Waterloo, ON N2L 5J4 28.99km -
Waterloo Public Library
35 Albert Street, Waterloo, ON N2L 5E2 30.51km
-
Groves Memorial Community Hospital
395 Street David Street N, Fergus, ON N1M 2J9 1.37km -
Guelph General Hospital
115 Delhi Street, Guelph, ON N1E 4J4 20.51km -
Grand River Hospital
835 King Street W, Kitchener, ON N2G 1G3 31.18km
-
Fergus Truck Show
Fergus ON 1.97km -
Bissell Park
127 Mill St E, Fergus ON N0B 1S0 5.62km -
Hoffer Park
Fergus ON 6.09km
-
TD Bank Financial Group
298 St Andrew St W, Fergus ON N1M 1N7 1.66km -
CIBC
301 Saint Andrew St W, Fergus ON N1M 1P1 1.7km -
Meridian Credit Union ATM
120 MacQueen Blvd, Fergus ON N1M 3T8 2.44km
- 4 bath
- 4 bed
- 3500 sqft
136 Harpin Way East, Centre Wellington, Ontario • N1M 0G9 • Fergus
- 2 bath
- 4 bed
- 2000 sqft
120 Princess Street, Centre Wellington, Ontario • N1M 1Y2 • Fergus
- 3 bath
- 4 bed
- 2500 sqft
11 Dass Drive East, Centre Wellington, Ontario • N1M 0J2 • Fergus














