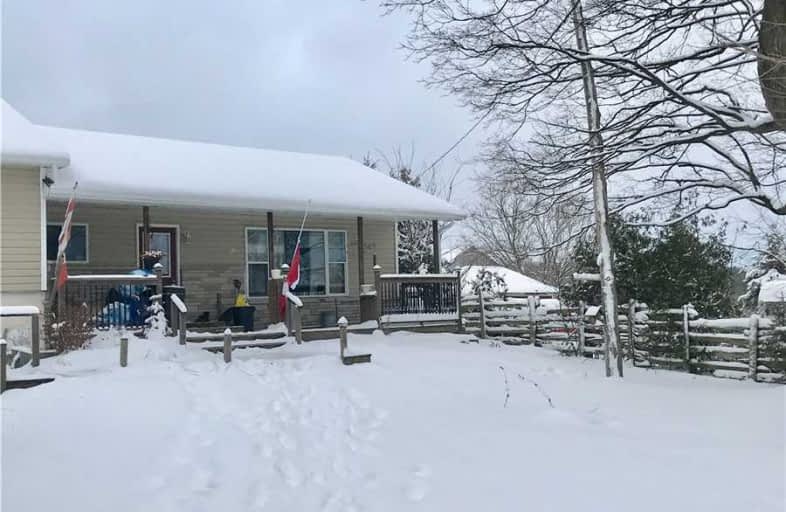
East Ridge Community School
Elementary: Public
23.51 km
St Peter's & St Paul's Separate School
Elementary: Catholic
22.70 km
Sullivan Community School
Elementary: Public
17.94 km
Beavercrest Community School
Elementary: Public
11.96 km
Holland-Chatsworth Central School
Elementary: Public
5.98 km
Spruce Ridge Community School
Elementary: Public
23.73 km
École secondaire catholique École secondaire Saint-Dominique-Savio
Secondary: Catholic
23.61 km
Georgian Bay Community School Secondary School
Secondary: Public
28.00 km
John Diefenbaker Senior School
Secondary: Public
33.82 km
Grey Highlands Secondary School
Secondary: Public
22.45 km
St Mary's High School
Secondary: Catholic
24.90 km
Owen Sound District Secondary School
Secondary: Public
25.16 km
$
$399,900
- 1 bath
- 4 bed
776813 Highway 10 Road, Grey Highlands, Ontario • N0H 1R0 • Rural Grey Highlands



