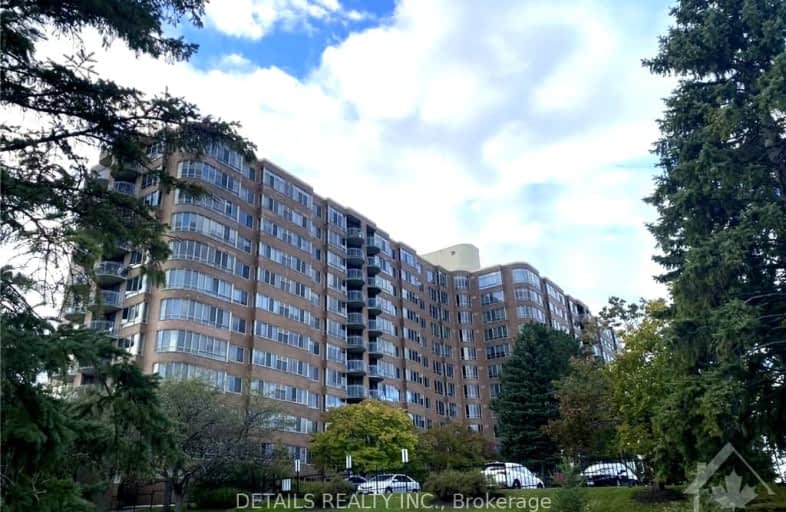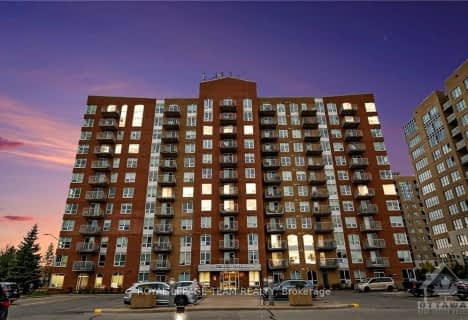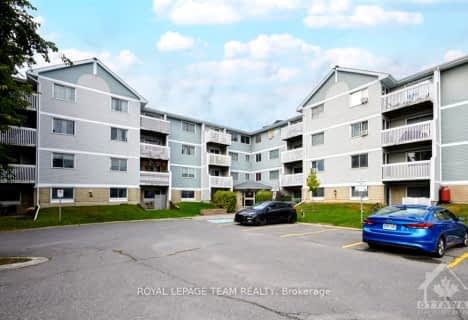- — bath
- — bed
A-201 WOODFIELD Drive, Tanglewood - Grenfell Glen - Pineglen, Ontario • K2G 4P2
- — bath
- — bed
106-216 VIEWMOUNT Drive, Cityview - Parkwoods Hills - Rideau Shor, Ontario • K2E 7X2
- — bath
- — bed
2603-900 DYNES Road, Mooneys Bay - Carleton Heights and Area, Ontario • K2C 3L6
- — bath
- — bed
410-216 VIEWMOUNT Drive, Cityview - Parkwoods Hills - Rideau Shor, Ontario • K2E 7X4
- — bath
- — bed
209C Woodfield Drive, Tanglewood - Grenfell Glen - Pineglen, Ontario • K2G 4P2
- — bath
- — bed
2404-900 Dynes Road, Mooneys Bay - Carleton Heights and Area, Ontario • K2C 3L6

Merivale Intermediate School
Elementary: PublicÉcole élémentaire publique Omer-Deslauriers
Elementary: PublicFrank Ryan Catholic Intermediate School
Elementary: CatholicÉcole élémentaire catholique Laurier-Carrière
Elementary: CatholicMeadowlands Public School
Elementary: PublicSir Winston Churchill Public School
Elementary: PublicElizabeth Wyn Wood Secondary Alternate
Secondary: PublicÉcole secondaire publique Omer-Deslauriers
Secondary: PublicSir Guy Carleton Secondary School
Secondary: PublicMerivale High School
Secondary: PublicSt Pius X High School
Secondary: CatholicSt Nicholas Adult High School
Secondary: Catholic-
Tanglewood Park
30 Woodfield Dr, Ontario 0.94km -
Gilbey Park
1.53km -
Medhurst Park
Medhurst Dr, Ottawa ON K2G 4L4 1.78km
-
TD Bank Financial Group
1950 Merivale Rd, Nepean ON K2G 5T5 2.28km -
Scotiabank
1385 Woodroffe Ave, Ottawa ON K2G 1V8 2.36km -
Banque Nationale du Canada
780 Baseline Rd (Plaza Fisher Heights), Ottawa ON K2C 3V8 2.86km
- — bath
- — bed
2109-900 DYNES Road, Mooneys Bay - Carleton Heights and Area, Ontario • K2C 3L6 • 4702 - Carleton Square
- 2 bath
- 2 bed
G-225 CITIPLACE Drive, Cityview - Parkwoods Hills - Rideau Shor, Ontario • K2E 0A8 • 7203 - Merivale Industrial Park/Citiplace
- 2 bath
- 2 bed
E-225 CITIPLACE Drive, Cityview - Parkwoods Hills - Rideau Shor, Ontario • K2E 0A8 • 7203 - Merivale Industrial Park/Citiplace
- 2 bath
- 2 bed
703-120 GRANT CARMAN Drive, Cityview - Parkwoods Hills - Rideau Shor, Ontario • K2E 1C8 • 7202 - Borden Farm/Stewart Farm/Carleton Hei
- 2 bath
- 2 bed
PH08-900 DYNES Road, Mooneys Bay - Carleton Heights and Area, Ontario • K2C 3L6 • 4702 - Carleton Square
- — bath
- — bed
116-100 GRANT CARMAN Drive, Cityview - Parkwoods Hills - Rideau Shor, Ontario • K2E 8B8 • 7202 - Borden Farm/Stewart Farm/Carleton Hei
- 1 bath
- 2 bed
102-214 VIEWMOUNT Drive, Cityview - Parkwoods Hills - Rideau Shor, Ontario • K2E 7X3 • 7202 - Borden Farm/Stewart Farm/Carleton Hei
- — bath
- — bed
204-212 Viewmount Drive, Cityview - Parkwoods Hills - Rideau Shor, Ontario • K2E 7X2 • 7202 - Borden Farm/Stewart Farm/Carleton Hei














