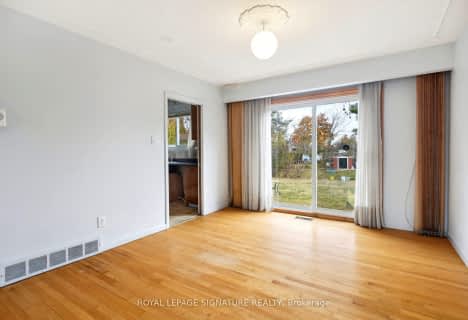
St Augustine Elementary School
Elementary: CatholicÉcole élémentaire publique Omer-Deslauriers
Elementary: PublicCarleton Heights Public School
Elementary: PublicFrank Ryan Catholic Intermediate School
Elementary: CatholicSt Rita Elementary School
Elementary: CatholicÉcole élémentaire catholique Laurier-Carrière
Elementary: CatholicElizabeth Wyn Wood Secondary Alternate
Secondary: PublicÉcole secondaire publique Omer-Deslauriers
Secondary: PublicBrookfield High School
Secondary: PublicMerivale High School
Secondary: PublicSt Pius X High School
Secondary: CatholicSt Nicholas Adult High School
Secondary: Catholic- 2 bath
- 4 bed
30 TIVERTON Drive, Cityview - Parkwoods Hills - Rideau Shor, Ontario • K2E 6L7 • 7202 - Borden Farm/Stewart Farm/Carleton Hei
- — bath
- — bed
814 BASELINE Road, Cityview - Parkwoods Hills - Rideau Shor, Ontario • K2C 0A3 • 7201 - City View/Skyline/Fisher Heights/Park
- 3 bath
- 4 bed
- 1500 sqft
1465 Fisher Avenue, Ottawa Centre, Ontario • K2C 1X3 • 4101 - Ottawa Centre



