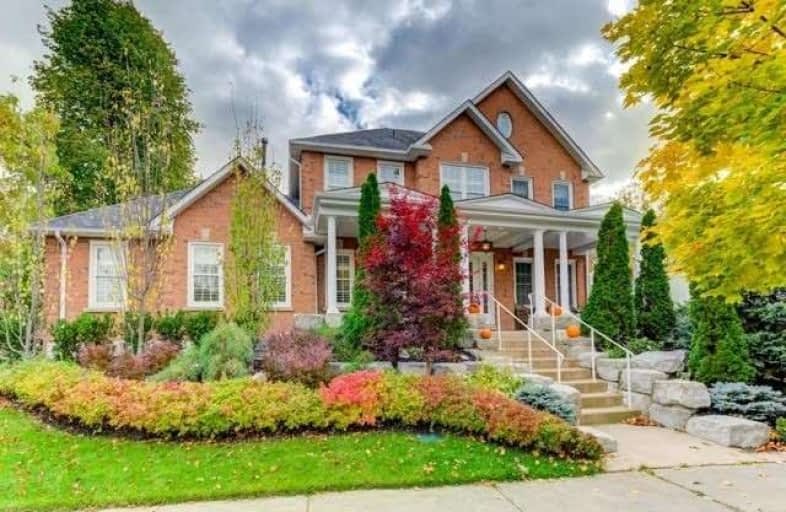
Campbell Children's School
Elementary: Hospital
1.55 km
S T Worden Public School
Elementary: Public
1.01 km
Dr Emily Stowe School
Elementary: Public
0.51 km
St. Mother Teresa Catholic Elementary School
Elementary: Catholic
0.85 km
Courtice North Public School
Elementary: Public
1.51 km
Dr G J MacGillivray Public School
Elementary: Public
1.11 km
DCE - Under 21 Collegiate Institute and Vocational School
Secondary: Public
5.37 km
G L Roberts Collegiate and Vocational Institute
Secondary: Public
6.16 km
Monsignor John Pereyma Catholic Secondary School
Secondary: Catholic
4.44 km
Courtice Secondary School
Secondary: Public
1.80 km
Holy Trinity Catholic Secondary School
Secondary: Catholic
2.06 km
Eastdale Collegiate and Vocational Institute
Secondary: Public
3.07 km














