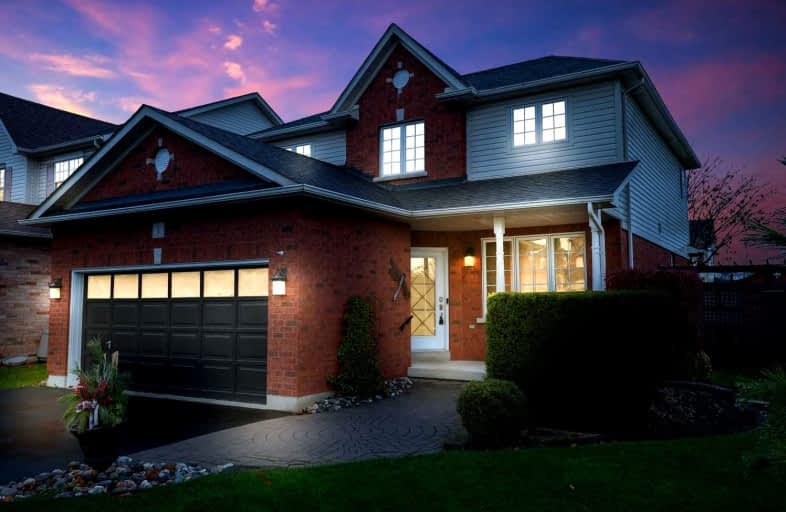
Campbell Children's School
Elementary: Hospital
0.60 km
St John XXIII Catholic School
Elementary: Catholic
1.78 km
Dr Emily Stowe School
Elementary: Public
2.24 km
St. Mother Teresa Catholic Elementary School
Elementary: Catholic
1.10 km
Forest View Public School
Elementary: Public
2.17 km
Dr G J MacGillivray Public School
Elementary: Public
1.04 km
DCE - Under 21 Collegiate Institute and Vocational School
Secondary: Public
4.86 km
G L Roberts Collegiate and Vocational Institute
Secondary: Public
4.45 km
Monsignor John Pereyma Catholic Secondary School
Secondary: Catholic
3.20 km
Courtice Secondary School
Secondary: Public
3.59 km
Holy Trinity Catholic Secondary School
Secondary: Catholic
2.99 km
Eastdale Collegiate and Vocational Institute
Secondary: Public
3.71 km














