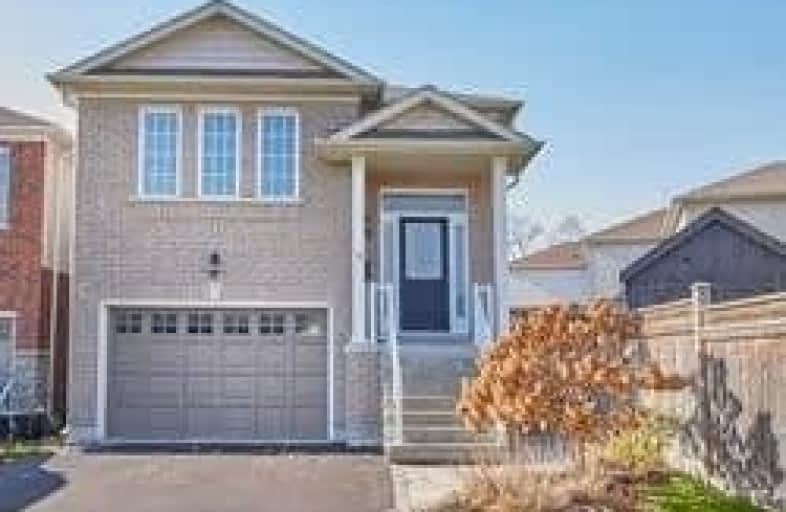
3D Walkthrough

Central Public School
Elementary: Public
0.71 km
Waverley Public School
Elementary: Public
1.13 km
Dr Ross Tilley Public School
Elementary: Public
1.48 km
St. Elizabeth Catholic Elementary School
Elementary: Catholic
1.96 km
Holy Family Catholic Elementary School
Elementary: Catholic
1.29 km
Duke of Cambridge Public School
Elementary: Public
1.42 km
Centre for Individual Studies
Secondary: Public
1.45 km
Courtice Secondary School
Secondary: Public
6.87 km
Holy Trinity Catholic Secondary School
Secondary: Catholic
6.20 km
Clarington Central Secondary School
Secondary: Public
1.01 km
Bowmanville High School
Secondary: Public
1.43 km
St. Stephen Catholic Secondary School
Secondary: Catholic
1.92 km












