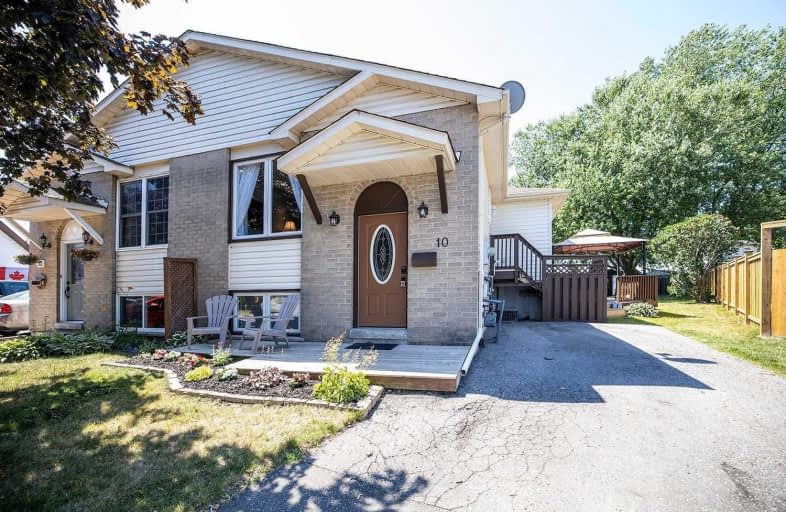Sold on Jul 08, 2020
Note: Property is not currently for sale or for rent.

-
Type: Semi-Detached
-
Style: Bungalow-Raised
-
Lot Size: 22.23 x 161.57 Feet
-
Age: No Data
-
Taxes: $3,350 per year
-
Added: Jul 08, 2020 (1 second on market)
-
Updated:
-
Last Checked: 3 months ago
-
MLS®#: E4821969
-
Listed By: Re/max jazz inc., brokerage
Incredible Pride Of Ownership! Beautifully Updated Kitchen W/Walkout To Deck. Gorgeous Maple Wood Cabinetry W/Quartz Counters, Butler Area, Stone Backsplash, S/S Dishwasher, Fridge, Stove And Double Oven. Master Bedroom Has Expansive Wardrobe And Features 2 Piece En-Suite. Family Room's Above Ground Windows Make This Basement Bright And Airy. Excellent Court Location With Deep 161.57' Lot,(As Per Geo) Great Size Deck And 3 Sheds, Also Has Parking For 3 Cars.
Extras
Includes: S/S Fridge, Stove W.Double Oven, Dishwasher. Tv Wall Mount. 3 Garden Sheds. Security System Sensors And Remote (No Contract, But May Activate) Excludes: Basement Bar Fridge And Standing Freezer. Gazebo. Plug In Sauna.
Property Details
Facts for 10 Fairbairn Court, Clarington
Status
Last Status: Sold
Sold Date: Jul 08, 2020
Closed Date: Aug 25, 2020
Expiry Date: Sep 30, 2020
Sold Price: $518,000
Unavailable Date: Jul 08, 2020
Input Date: Jul 08, 2020
Prior LSC: Listing with no contract changes
Property
Status: Sale
Property Type: Semi-Detached
Style: Bungalow-Raised
Area: Clarington
Community: Bowmanville
Inside
Bedrooms: 3
Bathrooms: 3
Kitchens: 1
Rooms: 7
Den/Family Room: No
Air Conditioning: Central Air
Fireplace: No
Washrooms: 3
Utilities
Electricity: Yes
Gas: Yes
Building
Basement: Finished
Basement 2: Full
Heat Type: Forced Air
Heat Source: Gas
Exterior: Brick
Exterior: Vinyl Siding
Water Supply: Municipal
Special Designation: Unknown
Parking
Driveway: Private
Garage Type: None
Covered Parking Spaces: 3
Total Parking Spaces: 3
Fees
Tax Year: 2020
Tax Legal Description: Pcl 31-2 Sec 10M813; Pt Lt 31 Pl 10M813,In The **
Taxes: $3,350
Highlights
Feature: Cul De Sac
Feature: Public Transit
Feature: School
Land
Cross Street: Waverley Rd. And Bas
Municipality District: Clarington
Fronting On: West
Pool: None
Sewer: Sewers
Lot Depth: 161.57 Feet
Lot Frontage: 22.23 Feet
Lot Irregularities: Irregular. As Per Ge
Additional Media
- Virtual Tour: https://vimeo.com/user65917821/review/436023533/78beabb97f
Rooms
Room details for 10 Fairbairn Court, Clarington
| Type | Dimensions | Description |
|---|---|---|
| Living Main | 3.02 x 4.41 | Hardwood Floor, Combined W/Dining, Large Window |
| Dining Main | 2.70 x 2.87 | Hardwood Floor, Combined W/Living |
| Kitchen Main | 2.66 x 4.43 | Walk-Out, Stainless Steel Appl, Quartz Counter |
| Master Main | 3.05 x 3.55 | 2 Pc Ensuite, Large Closet, Window |
| 2nd Br Main | 3.07 x 3.66 | Laminate, Closet, Window |
| 3rd Br Main | 3.21 x 3.55 | Laminate, Double Closet, Window |
| Family Lower | 3.00 x 14.19 | Above Grade Window, French Doors |
| Laundry Lower | 3.33 x 6.33 | Window |
| XXXXXXXX | XXX XX, XXXX |
XXXX XXX XXXX |
$XXX,XXX |
| XXX XX, XXXX |
XXXXXX XXX XXXX |
$XXX,XXX |
| XXXXXXXX XXXX | XXX XX, XXXX | $518,000 XXX XXXX |
| XXXXXXXX XXXXXX | XXX XX, XXXX | $449,900 XXX XXXX |

Central Public School
Elementary: PublicVincent Massey Public School
Elementary: PublicWaverley Public School
Elementary: PublicDr Ross Tilley Public School
Elementary: PublicSt. Joseph Catholic Elementary School
Elementary: CatholicDuke of Cambridge Public School
Elementary: PublicCentre for Individual Studies
Secondary: PublicCourtice Secondary School
Secondary: PublicHoly Trinity Catholic Secondary School
Secondary: CatholicClarington Central Secondary School
Secondary: PublicBowmanville High School
Secondary: PublicSt. Stephen Catholic Secondary School
Secondary: Catholic

