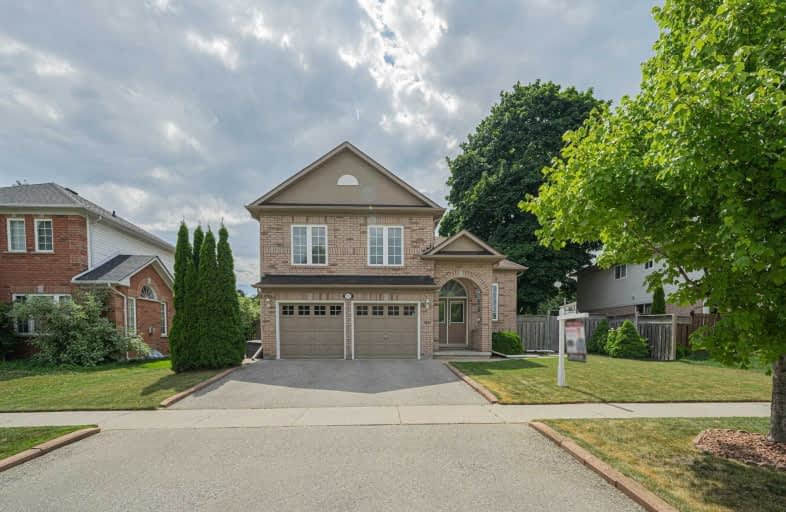
3D Walkthrough

Central Public School
Elementary: Public
0.65 km
Vincent Massey Public School
Elementary: Public
0.54 km
John M James School
Elementary: Public
1.05 km
Harold Longworth Public School
Elementary: Public
1.76 km
St. Joseph Catholic Elementary School
Elementary: Catholic
1.64 km
Duke of Cambridge Public School
Elementary: Public
0.36 km
Centre for Individual Studies
Secondary: Public
1.13 km
Clarke High School
Secondary: Public
7.06 km
Holy Trinity Catholic Secondary School
Secondary: Catholic
7.51 km
Clarington Central Secondary School
Secondary: Public
2.24 km
Bowmanville High School
Secondary: Public
0.24 km
St. Stephen Catholic Secondary School
Secondary: Catholic
1.97 km








