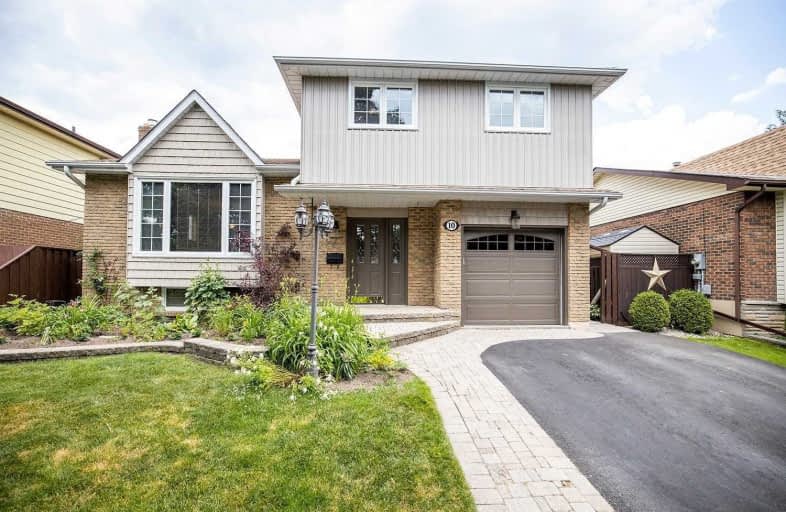
Central Public School
Elementary: Public
1.44 km
Vincent Massey Public School
Elementary: Public
1.48 km
Waverley Public School
Elementary: Public
0.10 km
Dr Ross Tilley Public School
Elementary: Public
0.94 km
St. Joseph Catholic Elementary School
Elementary: Catholic
1.25 km
Duke of Cambridge Public School
Elementary: Public
1.59 km
Centre for Individual Studies
Secondary: Public
2.44 km
Courtice Secondary School
Secondary: Public
7.52 km
Holy Trinity Catholic Secondary School
Secondary: Catholic
6.63 km
Clarington Central Secondary School
Secondary: Public
1.96 km
Bowmanville High School
Secondary: Public
1.68 km
St. Stephen Catholic Secondary School
Secondary: Catholic
3.05 km








