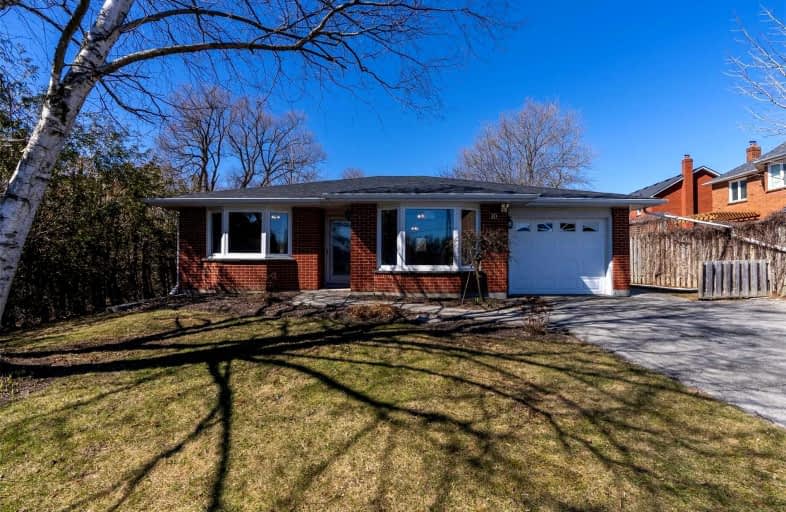
Central Public School
Elementary: Public
1.48 km
Vincent Massey Public School
Elementary: Public
0.63 km
John M James School
Elementary: Public
1.21 km
Harold Longworth Public School
Elementary: Public
2.29 km
St. Joseph Catholic Elementary School
Elementary: Catholic
1.23 km
Duke of Cambridge Public School
Elementary: Public
0.68 km
Centre for Individual Studies
Secondary: Public
2.01 km
Clarke High School
Secondary: Public
6.46 km
Holy Trinity Catholic Secondary School
Secondary: Catholic
8.28 km
Clarington Central Secondary School
Secondary: Public
3.06 km
Bowmanville High School
Secondary: Public
0.72 km
St. Stephen Catholic Secondary School
Secondary: Catholic
2.85 km














