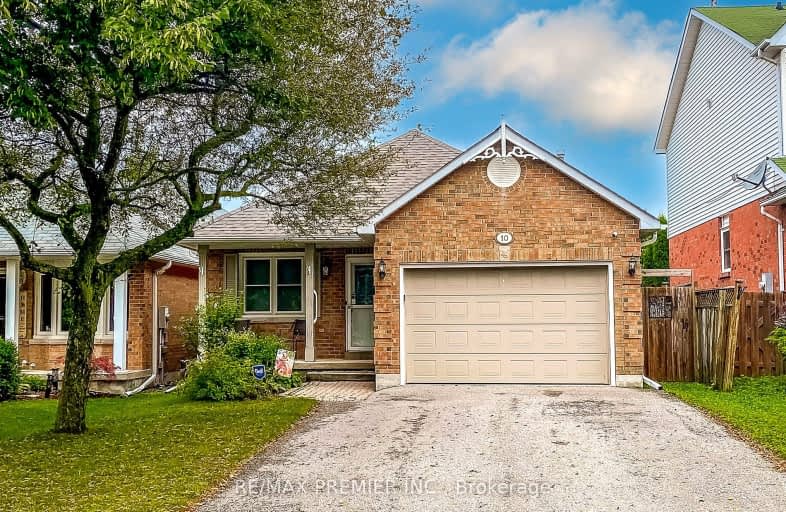Car-Dependent
- Most errands require a car.
43
/100
Somewhat Bikeable
- Most errands require a car.
39
/100

Campbell Children's School
Elementary: Hospital
0.63 km
S T Worden Public School
Elementary: Public
1.66 km
St John XXIII Catholic School
Elementary: Catholic
1.14 km
Dr Emily Stowe School
Elementary: Public
1.32 km
St. Mother Teresa Catholic Elementary School
Elementary: Catholic
0.17 km
Dr G J MacGillivray Public School
Elementary: Public
0.54 km
DCE - Under 21 Collegiate Institute and Vocational School
Secondary: Public
4.95 km
G L Roberts Collegiate and Vocational Institute
Secondary: Public
5.26 km
Monsignor John Pereyma Catholic Secondary School
Secondary: Catholic
3.69 km
Courtice Secondary School
Secondary: Public
2.68 km
Holy Trinity Catholic Secondary School
Secondary: Catholic
2.45 km
Eastdale Collegiate and Vocational Institute
Secondary: Public
3.18 km














