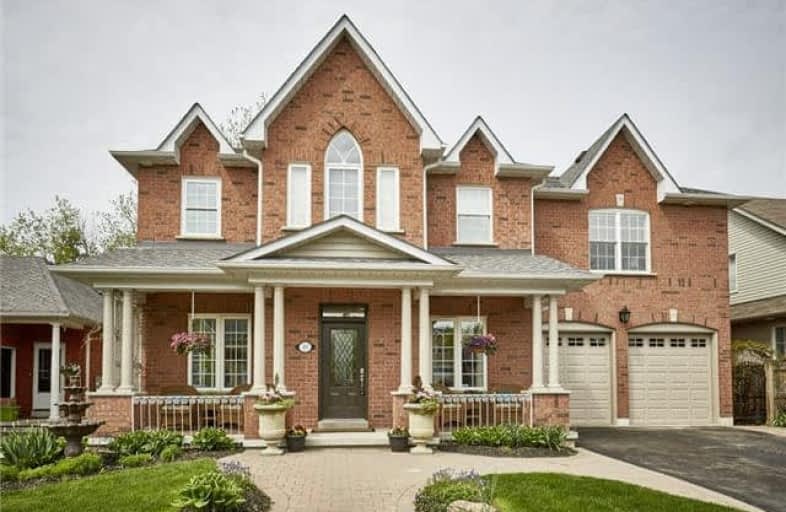Sold on Jun 24, 2017
Note: Property is not currently for sale or for rent.

-
Type: Detached
-
Style: 2-Storey
-
Lot Size: 57.61 x 0 Feet
-
Age: No Data
-
Taxes: $7,433 per year
-
Days on Site: 44 Days
-
Added: Sep 07, 2019 (1 month on market)
-
Updated:
-
Last Checked: 3 months ago
-
MLS®#: E3800071
-
Listed By: Dan plowman team realty inc., brokerage
Beautifully Appointed Custom Built Storybook Estate Home Nestled In One Of Courtice's Highly Coveted Neighbourhoods,White Cliffe Estates. Modern,Tranquil & Free Flowing O/C Flr Plan Fts Gleaming Hrdwd Flrs, Potlights, Abundance Of Natural Light & Meticulous Atten To Detail T/O. Main Flr Fts 9Ft Ceiling, Dining & Living Rms, Office, Grt Rm, Kitchen & Brkfst W/ W/O To Pool-Sized Yrd & Private Ravine & Custom Deck. Head Upstrs To 5 Generous Brms W/4 Full Baths!*
Extras
*Head Dwnstrs To Profess Fnshd Bsmt Boasting Lrg Lookout Windows, Add. Kitch, Full Bath, Lrg Rec Rm & Storage. Steps From Schools, Parks, Shopping, 401, 407 Extension & Many Amenities. Thousands Of Upgrades T/O. See Attached Feature Sheet.
Property Details
Facts for 10 Osgoode Gate, Clarington
Status
Days on Market: 44
Last Status: Sold
Sold Date: Jun 24, 2017
Closed Date: Aug 24, 2017
Expiry Date: Aug 30, 2017
Sold Price: $1,050,000
Unavailable Date: Jun 24, 2017
Input Date: May 11, 2017
Property
Status: Sale
Property Type: Detached
Style: 2-Storey
Area: Clarington
Community: Courtice
Availability Date: Tbd
Inside
Bedrooms: 5
Bathrooms: 6
Kitchens: 1
Kitchens Plus: 1
Rooms: 11
Den/Family Room: Yes
Air Conditioning: Central Air
Fireplace: Yes
Laundry Level: Main
Central Vacuum: Y
Washrooms: 6
Utilities
Electricity: Available
Gas: Available
Cable: Available
Telephone: Available
Building
Basement: Finished
Heat Type: Forced Air
Heat Source: Gas
Exterior: Brick
Exterior: Vinyl Siding
Water Supply: Municipal
Special Designation: Unknown
Parking
Driveway: Private
Garage Spaces: 2
Garage Type: Attached
Covered Parking Spaces: 6
Total Parking Spaces: 8
Fees
Tax Year: 2016
Tax Legal Description: Pt Lt 33, Con 2 Darlington, Pt 7 40R19834;*
Taxes: $7,433
Highlights
Feature: Fenced Yard
Feature: Public Transit
Feature: Ravine
Feature: School
Feature: Wooded/Treed
Land
Cross Street: Old Kingston Rd / Pr
Municipality District: Clarington
Fronting On: East
Pool: None
Sewer: Sewers
Lot Frontage: 57.61 Feet
Lot Irregularities: Lot Depth.
Additional Media
- Virtual Tour: https://youriguide.com/10_osgoode_gate_courtice_on?unbranded
Rooms
Room details for 10 Osgoode Gate, Clarington
| Type | Dimensions | Description |
|---|---|---|
| Office Main | 3.12 x 3.33 | Hardwood Floor, Pot Lights, French Doors |
| Living Main | 3.36 x 3.68 | Hardwood Floor, Crown Moulding, Large Window |
| Dining Main | 3.36 x 3.48 | Hardwood Floor, Coffered Ceiling, Bay Window |
| Kitchen Main | 3.76 x 4.11 | Granite Counter, Stainless Steel Appl, Pantry |
| Breakfast Main | 3.42 x 4.59 | Hardwood Floor, Walk-Out, Sliding Doors |
| Great Rm Main | 4.13 x 5.79 | Hardwood Floor, Crown Moulding, Pot Lights |
| Master 2nd | 4.15 x 6.58 | 5 Pc Ensuite, Hardwood Floor, W/I Closet |
| 2nd Br 2nd | 3.92 x 4.47 | 4 Pc Ensuite, Window, W/I Closet |
| 3rd Br 2nd | 4.26 x 4.75 | 4 Pc Ensuite, Double Closet, Crown Moulding |
| 4th Br 2nd | 4.11 x 4.66 | 3 Pc Bath, Hardwood Floor, Crown Moulding |
| 5th Br 2nd | 3.45 x 3.78 | 3 Pc Bath, Window, Crown Moulding |
| Rec Bsmt | 3.89 x 9.53 | Eat-In Kitchen, Above Grade Window, Pot Lights |
| XXXXXXXX | XXX XX, XXXX |
XXXX XXX XXXX |
$X,XXX,XXX |
| XXX XX, XXXX |
XXXXXX XXX XXXX |
$X,XXX,XXX | |
| XXXXXXXX | XXX XX, XXXX |
XXXXXXX XXX XXXX |
|
| XXX XX, XXXX |
XXXXXX XXX XXXX |
$XXX,XXX |
| XXXXXXXX XXXX | XXX XX, XXXX | $1,050,000 XXX XXXX |
| XXXXXXXX XXXXXX | XXX XX, XXXX | $1,150,000 XXX XXXX |
| XXXXXXXX XXXXXXX | XXX XX, XXXX | XXX XXXX |
| XXXXXXXX XXXXXX | XXX XX, XXXX | $999,900 XXX XXXX |

S T Worden Public School
Elementary: PublicSt John XXIII Catholic School
Elementary: CatholicDr Emily Stowe School
Elementary: PublicSt. Mother Teresa Catholic Elementary School
Elementary: CatholicCourtice North Public School
Elementary: PublicDr G J MacGillivray Public School
Elementary: PublicG L Roberts Collegiate and Vocational Institute
Secondary: PublicMonsignor John Pereyma Catholic Secondary School
Secondary: CatholicCourtice Secondary School
Secondary: PublicHoly Trinity Catholic Secondary School
Secondary: CatholicEastdale Collegiate and Vocational Institute
Secondary: PublicMaxwell Heights Secondary School
Secondary: Public- 4 bath
- 5 bed
- 2000 sqft
11 Kersey Crescent, Clarington, Ontario • L1E 0A5 • Courtice
- 3 bath
- 5 bed
667 Townline Road North, Clarington, Ontario • L1E 2J4 • Courtice




