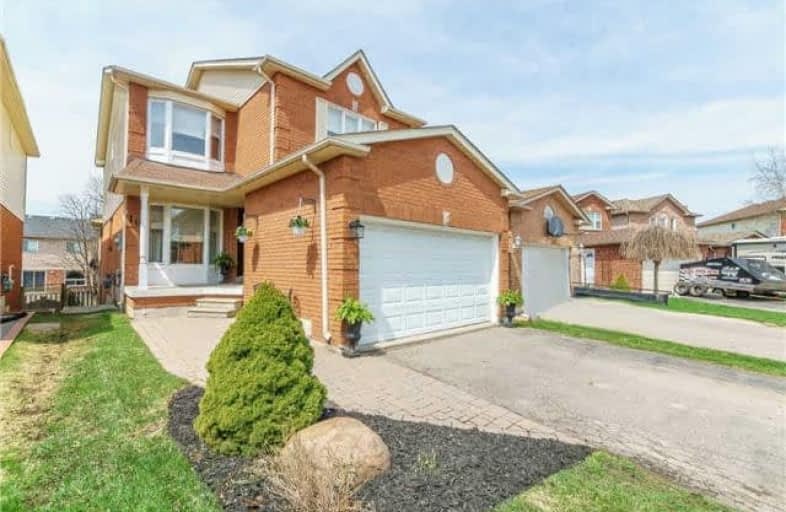
Central Public School
Elementary: Public
1.72 km
Vincent Massey Public School
Elementary: Public
2.19 km
Waverley Public School
Elementary: Public
0.87 km
Dr Ross Tilley Public School
Elementary: Public
0.47 km
Holy Family Catholic Elementary School
Elementary: Catholic
0.36 km
Duke of Cambridge Public School
Elementary: Public
2.23 km
Centre for Individual Studies
Secondary: Public
2.53 km
Courtice Secondary School
Secondary: Public
6.57 km
Holy Trinity Catholic Secondary School
Secondary: Catholic
5.67 km
Clarington Central Secondary School
Secondary: Public
1.30 km
Bowmanville High School
Secondary: Public
2.28 km
St. Stephen Catholic Secondary School
Secondary: Catholic
2.90 km




