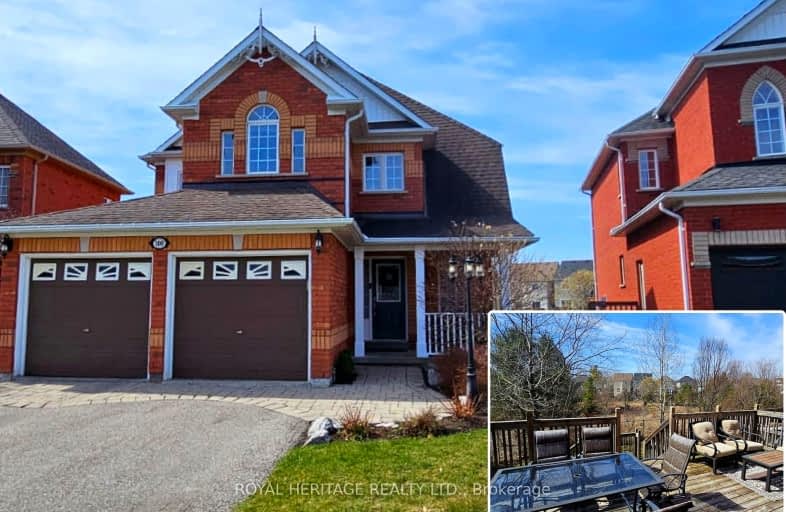Somewhat Walkable
- Some errands can be accomplished on foot.
64
/100
Somewhat Bikeable
- Most errands require a car.
39
/100

Orono Public School
Elementary: Public
7.73 km
The Pines Senior Public School
Elementary: Public
3.47 km
John M James School
Elementary: Public
7.60 km
St. Joseph Catholic Elementary School
Elementary: Catholic
7.74 km
St. Francis of Assisi Catholic Elementary School
Elementary: Catholic
1.66 km
Newcastle Public School
Elementary: Public
0.36 km
Centre for Individual Studies
Secondary: Public
9.01 km
Clarke High School
Secondary: Public
3.56 km
Holy Trinity Catholic Secondary School
Secondary: Catholic
15.56 km
Clarington Central Secondary School
Secondary: Public
10.38 km
Bowmanville High School
Secondary: Public
8.01 km
St. Stephen Catholic Secondary School
Secondary: Catholic
9.74 km
-
Brookhouse Park
Clarington ON 0.14km -
Spiderpark
BROOKHOUSE Dr (Edward Street), Newcastle ON 0.11km -
Newcastle Memorial Park
Clarington ON 0.59km
-
CIBC
72 King Ave W, Newcastle ON L1B 1H7 0.83km -
RBC Royal Bank
1 Wheelhouse Dr, Newcastle ON L1B 1B9 3.37km -
Bitcoin Depot - Bitcoin ATM
100 Mearns Ave, Bowmanville ON L1C 4V7 7.61km













